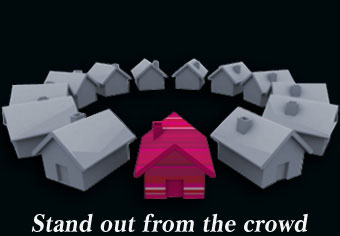Search for Property
Property Details
- 2 Bedrooms
- 1 Bathroom
- 1 Reception
- Garden
- Parking: Street
KITCHEN 2.30m x 1.72m
The front entrance door opens into the kitche which has a stainless steel single drainer sink unit, plumbing for washing machine, double glazed window to the front elevation, electric cooker point.
From the Kitchen a sliding door opens into the
LOUNGE 4.50m x 3.73m max
With double glazed window to the front elevation overlooking the front garden, feature fireplace with wood surround with marble inset and hearth and living flame gas fire.
From the Lounge a door opens to the cellar head with stone steps down to
KEEP CELLAR
providing useful storage facilities and the possibility to be converted to a kitchen subject to obtaining the relevant permission.
From the Kitchen a folding door opens to stairs leading to the
FIRST FLOOR LANDING
From the landing door to
BEDROOM 1 4.52m x 3.18m max
With double glazed window to the front elevation, built-in wardrobe to one side of the chimney breast.
From the Landing a door opens to the
BATHROOM
With white suite comprising pedestal wash basin, low flush WC and panelled bath with Redring shower unit, double glazed window to the front elevation.
From the Landing stairs lead to
BEDROOM 2 9.24m max with restricted headroom x 4.72m
With Velux double glazed skylight window. This spacious double bedroom overlaps the property to the rear creating a partial flying freehold
GENERAL
The property is constructed of stone and surmounted by a stone slate roof. It has the benefit of all mains services gas, water and electric with the added benefit of double glazing. The property is freehold (part flying freehold) and is in council tax band A.
EXTERNAL
To the front of the property there is a flagged path and patio garden with shed included.
Property Location
View This Property
Interested in one of our online property listings? Arrange a property viewing with one of our specialists today and you could soon experience the property of your dreams in person.













