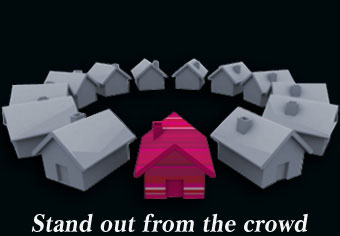Search for Property
Property Details
- 3 Bedrooms
- 1 Bathroom
- 1 Reception
- Garden
- Parking: Garage
ENTRANCE HALL
With cornice to ceiling, laminate wood floor, and one single radiator.
From the Entrance Hall a door opens into the
KITCHEN 3.03m x 2.66m
Being fitted with wall and base units incorporating matching work surfaces with a stainless steel single drainer sink unit with mixer tap, four ring gas hob with electric oven and grill beneath and plumbing for a washing machine. The kitchen is tiled around the work surfaces with complementing colour scheme to the remaining walls and a uPVC double glazed window to the side elevation. Door to cupboard housing the central heating boiler, and one double radiator.
From the Entrance Hall a door opens into
BEDROOM THREE 2.70m x 2.08m
With uPVC double glazed window to the front elevation, one single radiator and a laminate wood floor.
From the Entrance Hall a door opens into
SPACIOUS LOUNGE .36m x 5.33m into bay window
With an angular bay window to the front elevation incorporating uPVC double glazed units, cornice to ceiling, feature fireplace with marble inset and hearth and electric living flame fire, one TV point, one double radiator and a laminate wood floor.
From the Lounge a door opens into the
INNER HALL
With access to the loft.
From the Entrance Hall a door opens to
BEDROOM ONE 3.04m x 3.68m
With uPVC double glazed window to the rear elevation with garden outlook, one single radiator and a laminate wood floor.
From the Hall a door opens to
BEDROOM TWO
With uPVC double glazed window to the rear elevation overlooking the rear garden, one double radiator and a laminate wood floor.
GENERAL
The property is constructed of stone and brick, is rendered and has a tiled roof. It has the benefit of all mains services, gas, water and electric with the added benefit of uPVC double glazing and gas central heating. The property is freehold and is in council tax band D
EXTERNAL
To the front of the property there is a lawned garden and a flagged drive which continues to the side of the property providing off road parking for several vehicles and leading to the detached garage with an up and over door. To the rear of the property there is a flagged patio area and an enclosed lawned garden. To the remaining side of the property there is a path.
Property Location
View This Property
Interested in one of our online property listings? Arrange a property viewing with one of our specialists today and you could soon experience the property of your dreams in person.













