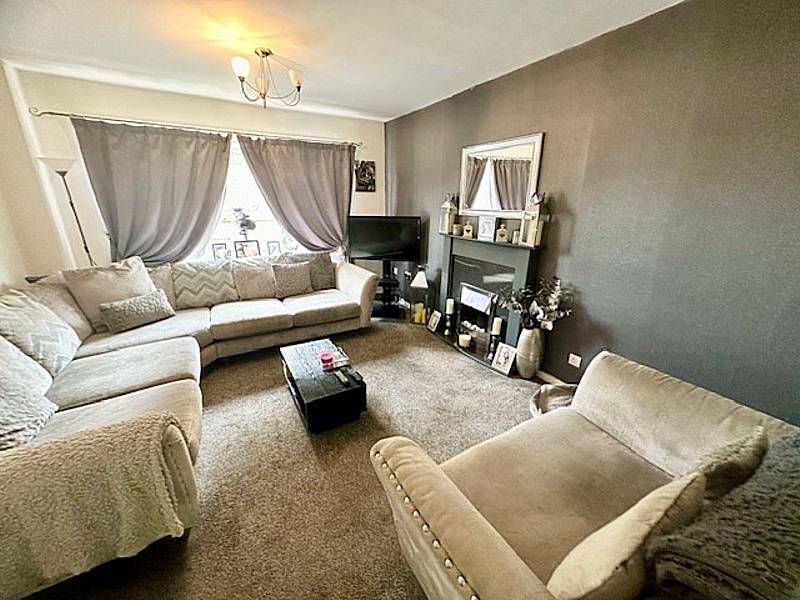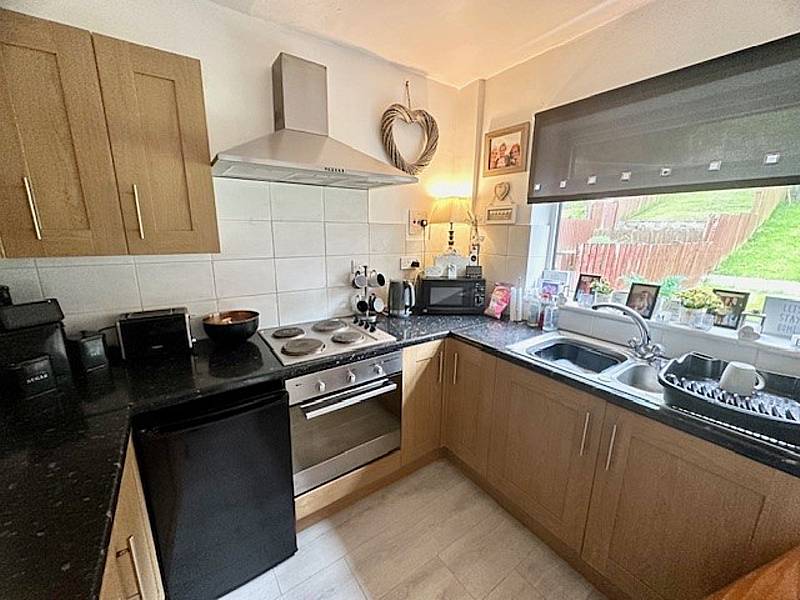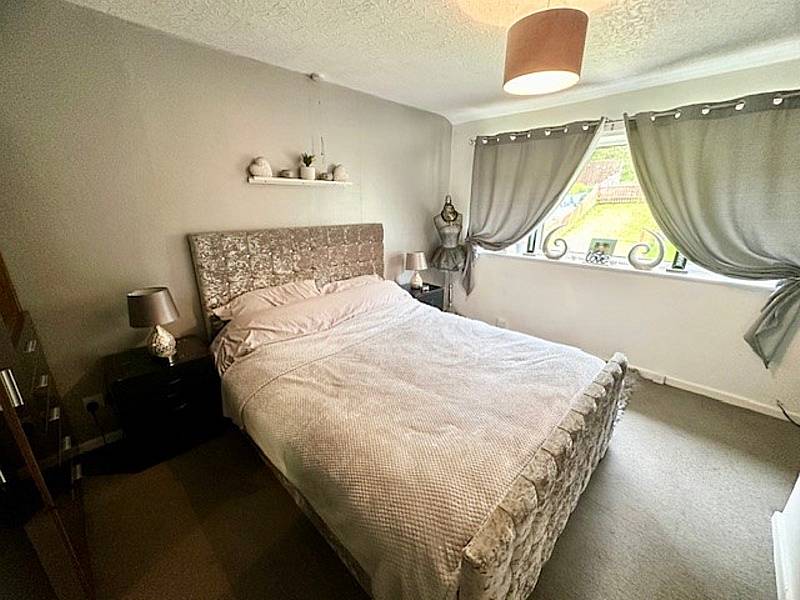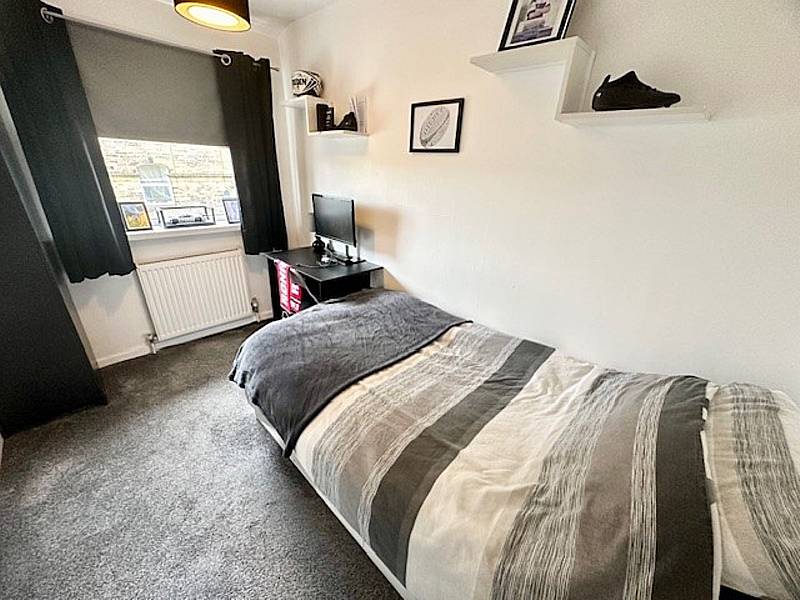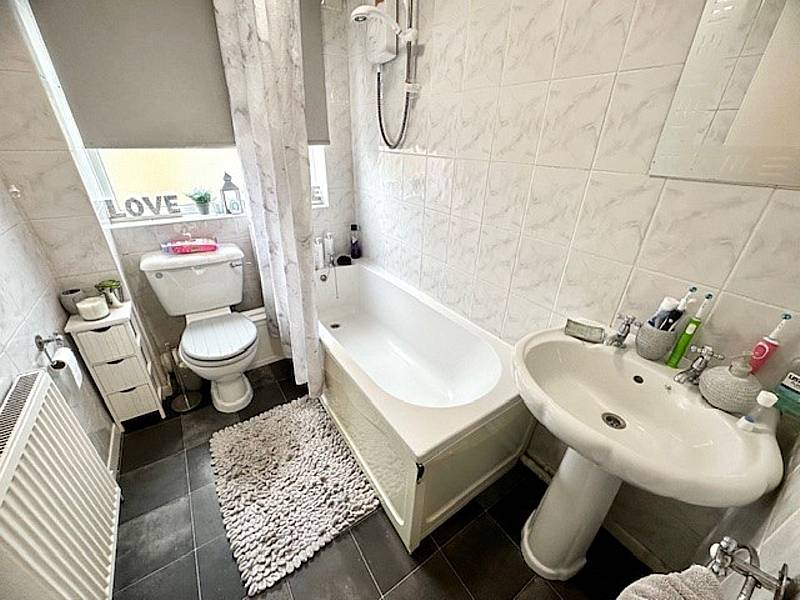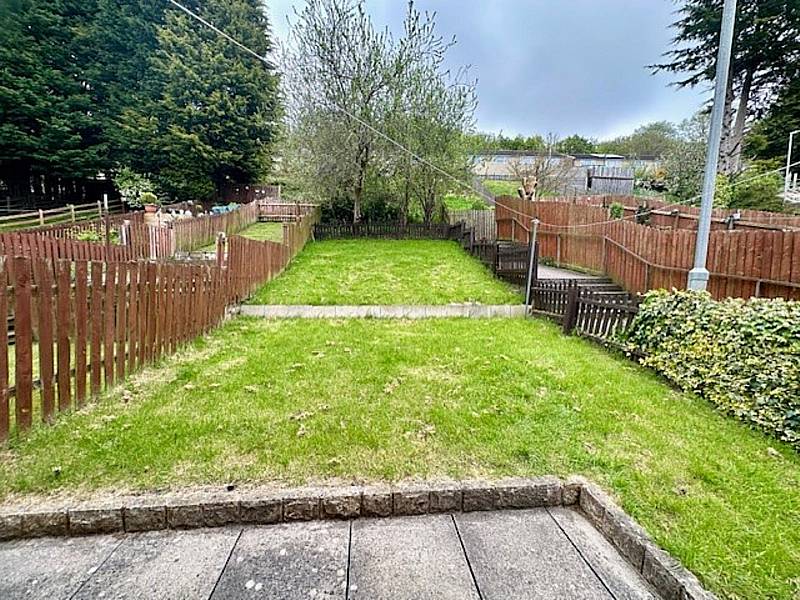37 Siddal Lane, Siddal
2 Bedroom Townhouse | SALE AGREED (O/O £130,000)
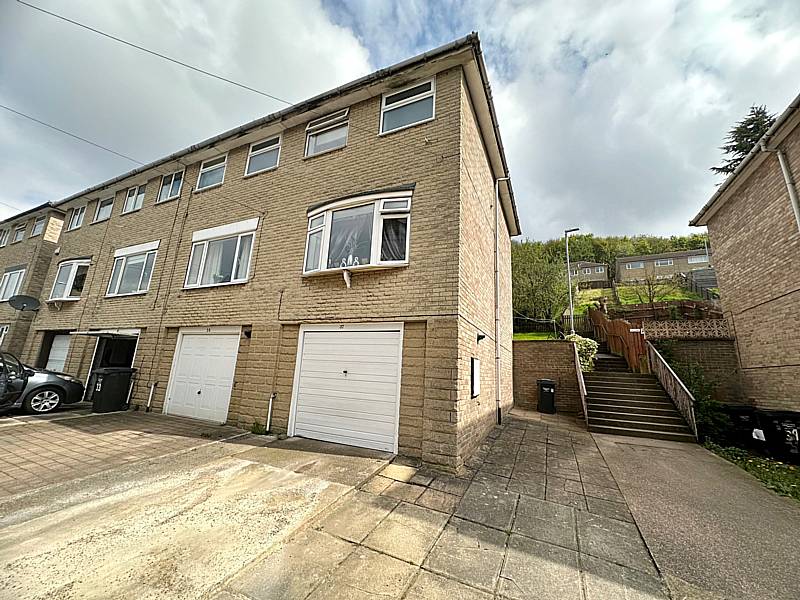
The uPVC double glazed front entrance door opens into the
ENTRANCE HALL
With laminate wood floor, one double radiator. From the Entrance Hall through to the
KITCHEN 2.81m 2.60m
Being fitted with a range of modern wall and base units incorporating matching work surfaces with a stainless steel single drainer 1 ½ bowl sink unit with mixer tap, four ring electric hob with electric oven and grill beneath and extractor in stainless steel canopy above. The kitchen is tiled around the work surfaces with complementing colour scheme to the remaining walls, uPVC double glazed window to the front elevation and a laminate wood floor.
From the Kitchen a door opens into the
LOUNGE 4.52m x 3.71m
With uPVC double glazed window to the front elevation, feature fireplace incorporating a living flame electric fire, one TV point and a fitted carpet. Door to under stairs cupboard providing useful storage facilities.
From the Entrance Hall stairs with fitted carpet lead to the
FIRST FLOOR LANDING
With fitted carpet and access to the loft. Door to
BATHROOM
With three-piece suite comprising pedestal wash basin, low flush WC and a panelled bath with Gainsborough shower unit. The bathroom is fully tiled and has a uPVC double glazed window to the front elevation, and one double radiator.
From the Landing a door opens to
BEDROOM TWO 3.17m x 2.01m
With uPVC double glazed window to the front elevation, one double radiator and a fitted carpet.
From the Landing a door opens to
BEDROOM ONE 4.02m x 3.74m max
With uPVC double glazed window to the front elevation enjoying an attractive garden outlook, doors to built-in cupboards providing useful storage facilities, one single radiator and a fitted carpet.
GENERAL
The property has the benefit of all mains services gas, water and electric with he added benefit of uPVC double glazing and gas central heating. The property is freehold and is in council tax band
EXTERNAL
To the front of the property there is a drive leading to an
INTEGRAL GARAGE 7.02m x 3.73m
With up and over door, power and light and with plumbing for washing machine. It houses the gas and electric meters and the central heating boiler.
To the side of the property there is a flagged area which provides off road parking. To the rear of the property there is a large lawned garden with flagged patio area.
TO VIEW
Strictly by appointment please telephone Property@Kemp&Co on 01422 349222.
DIRECITONS
HX3 9BQ
