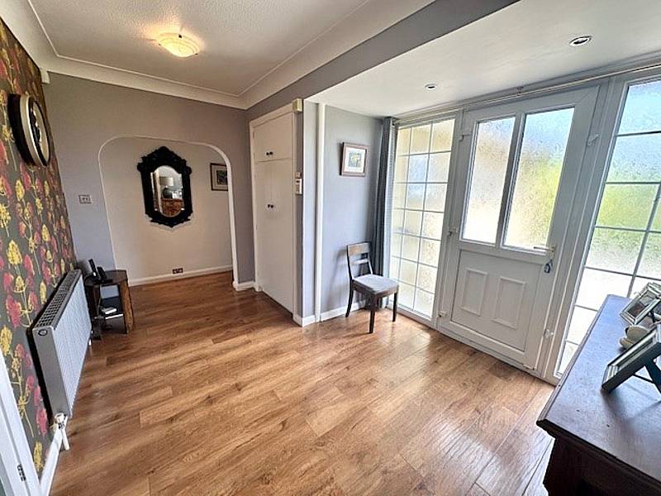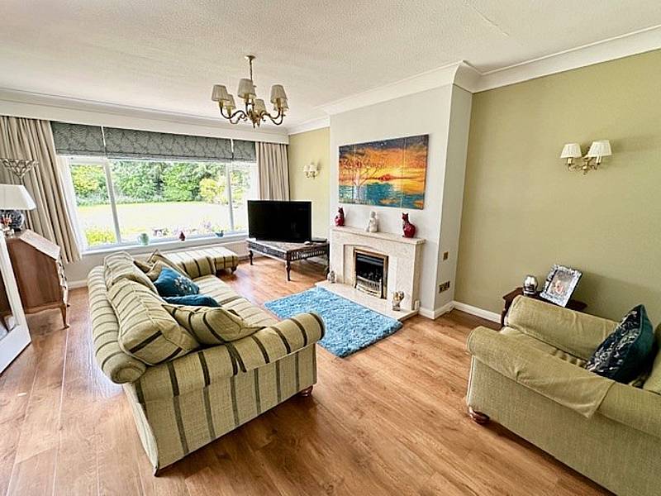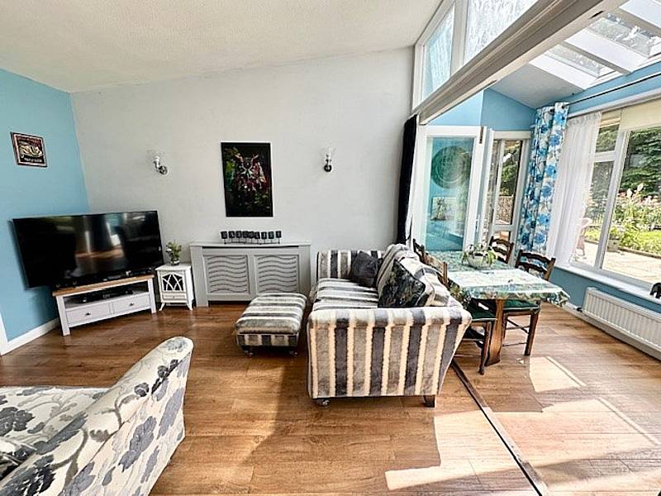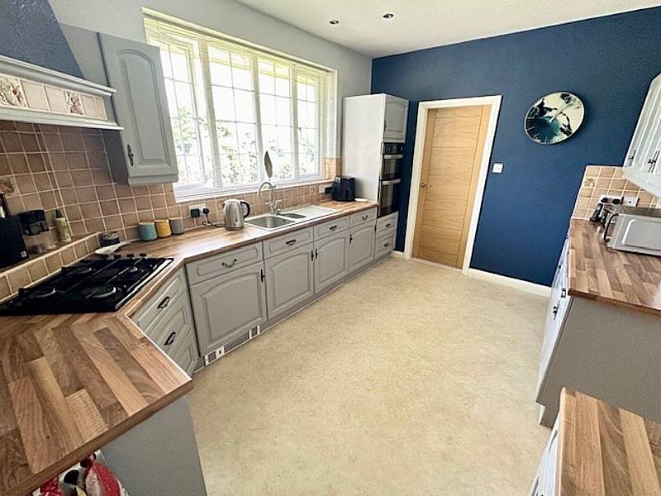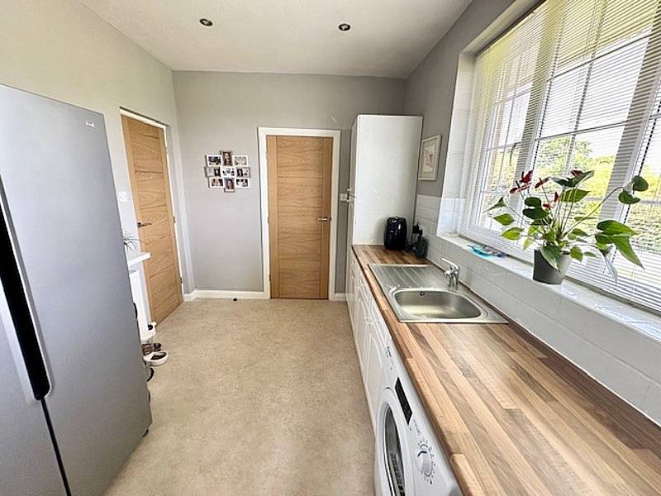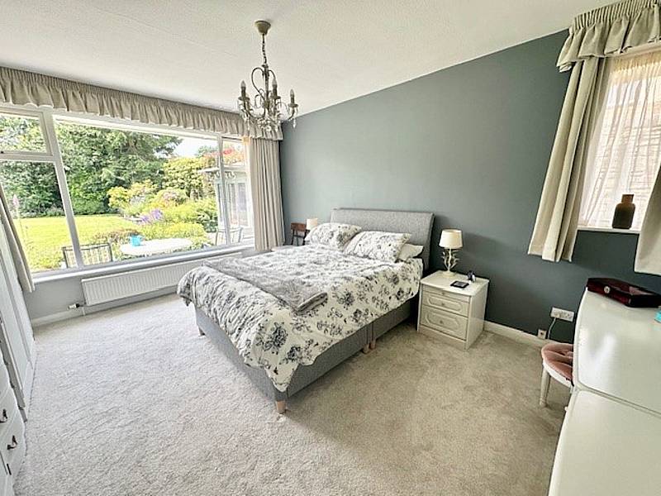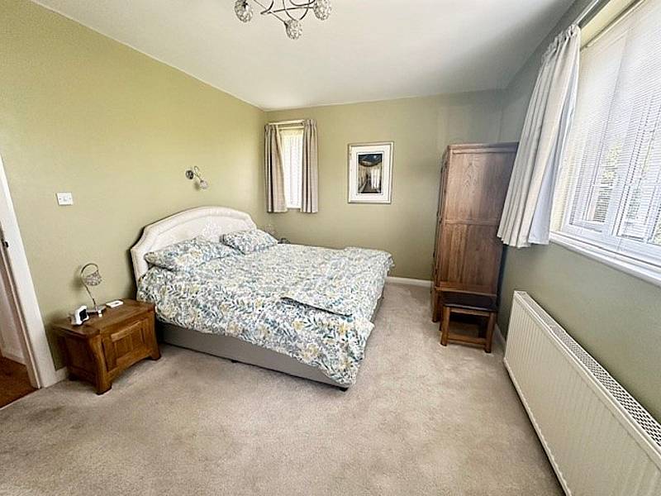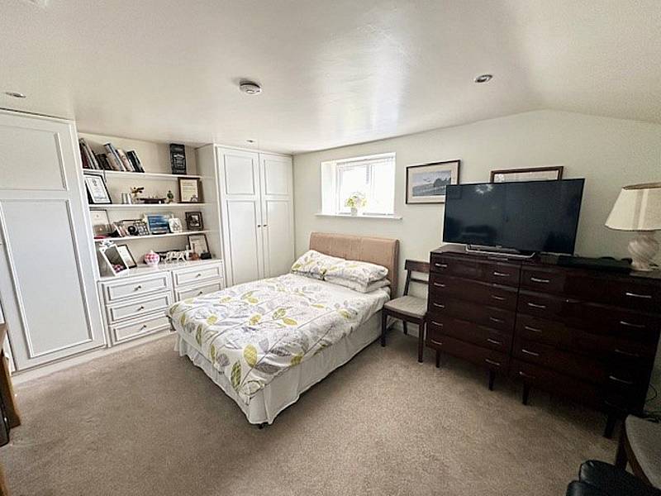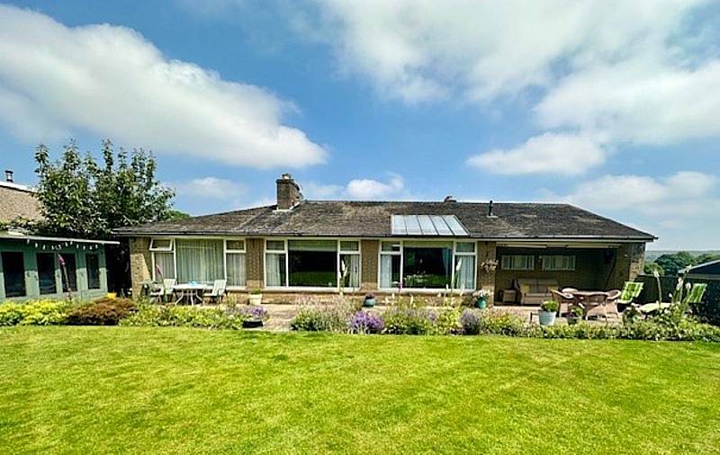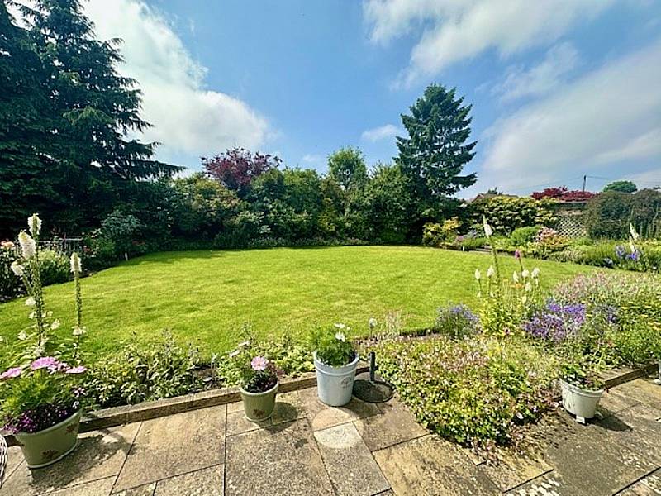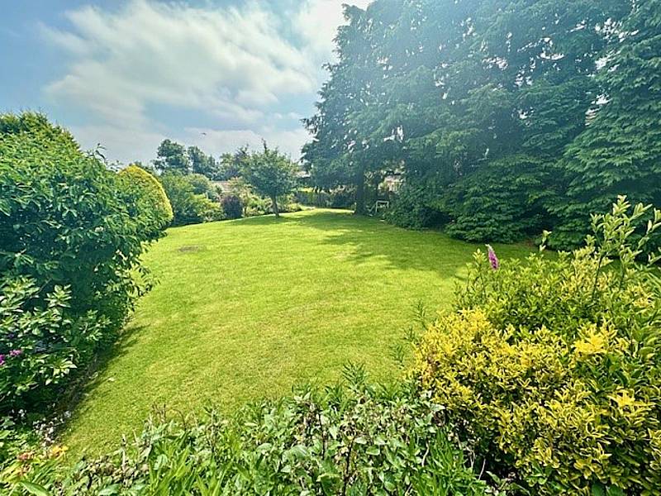Rose Croft, 3 Edgemoor Close, Savile Park
4 Bedroom Bungalow | SALE AGREED (O/A £650,000)
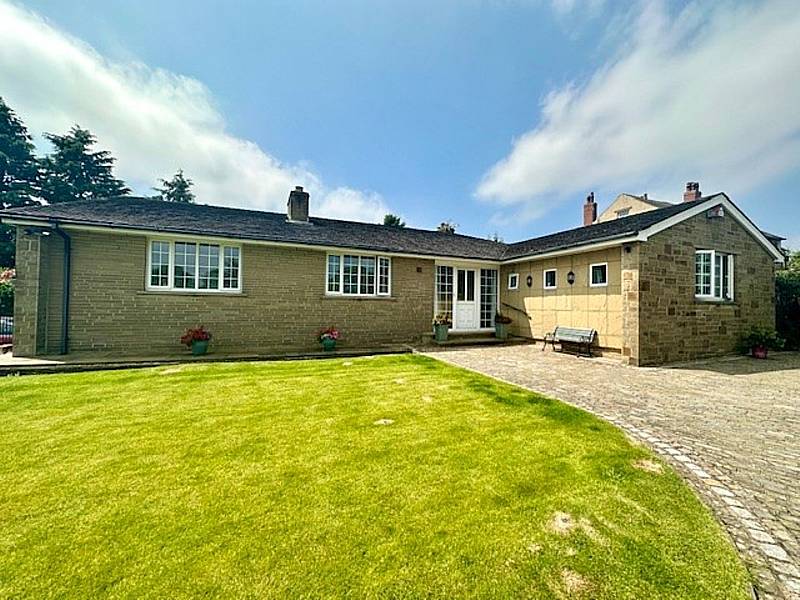
Situated in one of Calderdale’s premier residential locations, in the heart of Savile Park, lies this four bedroomed detached bungalow providing extremely spacious and attractive accommodation. Just step inside this quality residence and you cannot fail to be impressed by the accommodation provided which briefly comprises an entrance hall, kitchen, utility room, two reception rooms, garden room, family bathroom, four bedrooms (master en suite), shower room integral double garage, gardens, uPVC double glazing and gas central heating. The property provides excellent access to the local amenities of Savile Park and Skircoat Green as well as easy access to Halifax town centre and the trans-Pennine road and rail network linking the business centres of Manchester and Leeds. This superb bungalow is situated on a large plot surrounded by manicured south facing gardens with a covered patio entertainment area, mature plants and shrubs and parking for numerous vehicles. Very rarely does the opportunity arise to purchase such a superb bungalow in this sought after location and as such an early appointment to view is absolutely essential.
The uPVC double glazed front entrance door with uPVC double glazed panels to either side opens into the
ENTRANCE HALL
With cornice to ceiling, one double radiator, double doors open to a cloak’s cupboard, one telephone point, and a Karndeen floor. Double doors open into a
SPACIOUS LOUNGE 4.23m x 6.08m
With a large uPVC double glazed picture windows to the rear elevation enjoying an attractive garden outlook. With feature marble fireplace to the chimney breast incorporating mantlepiece and hearth with coal effect living flame gas fire, cornice to ceiling, one double radiator, one TV point and a Karndeen floor.
From the Lounge double glass doors open into the
DINING ROOM 4.01m x 3.33m
With radiator with cover, one TV point and a Karndeen floor. Glass panelled folding doors open to the
GARDEN ROOM 1.88m x 4.20m
With double glazed skylight windows and a large uPVC double glazed picture window enjoying an attractive garden outlook and providing this room with its light and spacious aspect, Karndeen flooring, uPVC double glazed door opening onto a covered patio.
From the Dining Room a door opens into the
KITCHEN 4.08m x 3m
Being fitted with a range of modern wall and base units incorporating matching work surfaces with a stainless steel 1 ½ bowl sink unit with mixer tap, four ring gas hob with extractor in canopy above, fan assisted electric oven and grill, integrated dishwasher, wine rack. This attractive kitchen is tiled around the work surfaces with complementing colour scheme to the remaining wall, a uPVC double glazed window to the front elevation, and inset spotlight fittings.
From the Kitchen a door opens to the
UTILTIY ROOM 3.42m x 2.53m
With fitted base units incorporating matching work surfaces with stainless steel single drainer sink unit with mixer tap, plumbing for an automatic washing machine and power point for fridge freezer and tumble dryer. The utility room is tiled around the work surfaces with complementing colour scheme to the remaining walls, uPVC double glazed window to the front elevation enjoying an attractive garden outlook, inset spotlight fittings to the ceiling, and one double radiator.
From the Utility Room a folding door opens into the
SIDE ENTRANCE VESTIBULE
With uPVC double glazed side entrance door. Sliding door to a
PANTRY
With fitted shelves providing useful storage facilities.
From the Utility Room a door opens to stairs with fitted carpet leading to the
LANDING
With double doors to a cupboard housing the Baxi combination boiler and pressurised cylinder tank.
From the Landing a door opens to
DOUBLE BEDROOM THREE 3.75m x 4.83m
With uPVC double glazed window to the side elevation, fitted wardrobes to one wall incorporating drawers and fitted shelves, inset spotlight fittings to the ceiling, one double radiator and a fitted carpet.
From the Entrance Hall a door opens to the
MASTER BEDROOM 3.91m x 4.79m
With large uPVC double glazed window to the rear elevation enjoying an attractive garden outlook with uPVC double glazed window to the side elevation providing a light and spacious aspect, built in bedroom furniture with wardrobes and cupboard space above and fitted drawers, one double radiator, and a fitted carpet.
From the Bedroom a door opens to the
EN SUITE BATHROOM 2.26m x 2.90m
With white four-piece suite comprising pedestal wash basin, low flush WC, panelled bath with mixer tap and walk-in shower cubicle with Mira shower unit. The en suite is fully tiled and has a uPVC double glazed window to the side elevation, one double radiator and a heated towel rail.
From the Hall a door opens to
BEDROOM FOUR 3m including wardrobes x 2.89m
With uPVC double glazed window to the side elevation, built-in wardrobes to one wall with cupboard space above, one double radiator and a fitted carpet.
From the Hall a door opens to
BEROOM TWO 3.31m x 5.22m max narrowing to 3.91m
With uPVC double glazed windows to three elevations providing this room with a light and spacious aspect, one double radiator and a fitted carpet.
From the Hall a door opens to a
SHOWER ROOM
With three-piece suite in Whisper Peach shade comprising pedestal wash basin, low flush WC and walk-in shower cubicle with Mira shower unit. The shower room is fully tiled including the floor and has a uPVC double glazed window to the side elevation, and one double radiator.
GENERAL
The property is constructed of stone and has a cedar wood tiled roof. It has the benefit of all mains services, gas, water and electric with the added benefit of uPVC double glazing. The property is freehold and in council tax band G
EXTERNAL
To the front of the property there is a drive leading to a parking area to the side of the property with access to a DOUBLE GARAGE 1.87m x 5.58m the double garage has an electric up and over door, power and light. From the garage there is access to excellent storage facilities beneath the property. To the front of the bungalow there is a lawned garden with block paved drive and path leading to the front entrance door. To one side of the property is the parking area and garage. To the remaining side there is a flagged path with mature shrubs and a garden shed. To the rear of the property there is a large south facing lawned garden with a covered patio area ideal for entertaining, a flagged patio area, mature plants and shrubs, and a summerhouse. There is a further large garden to the side with mature trees, plants and shrubs.
TO VIEW
Strictly by appointment please telephone Property@Kemp&Co on 01422 349222.
DIRECTIONS
Sat Nav HX3 0JJ
