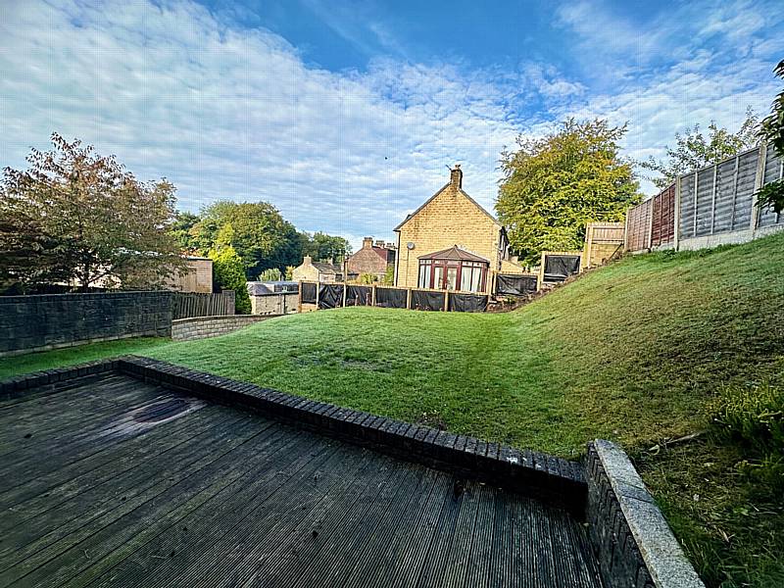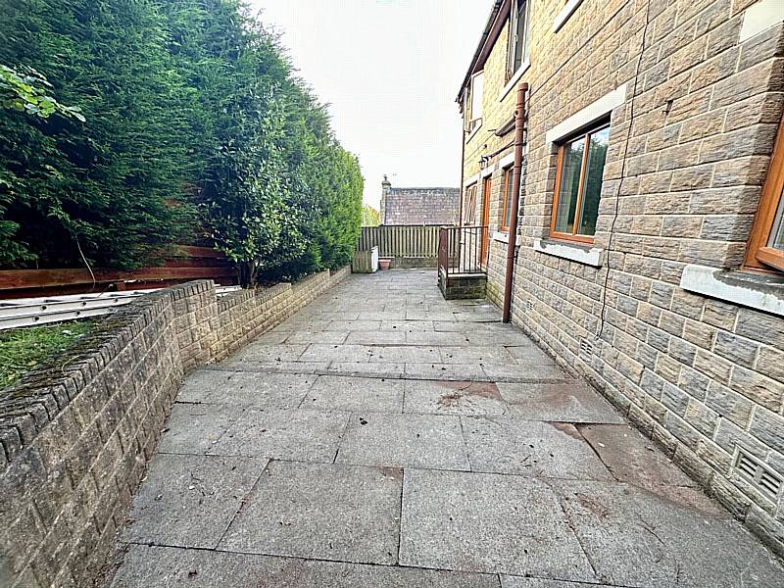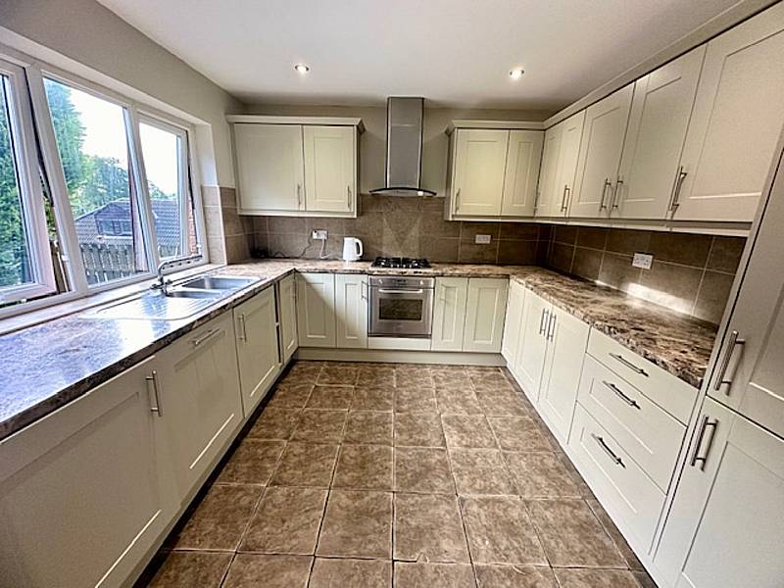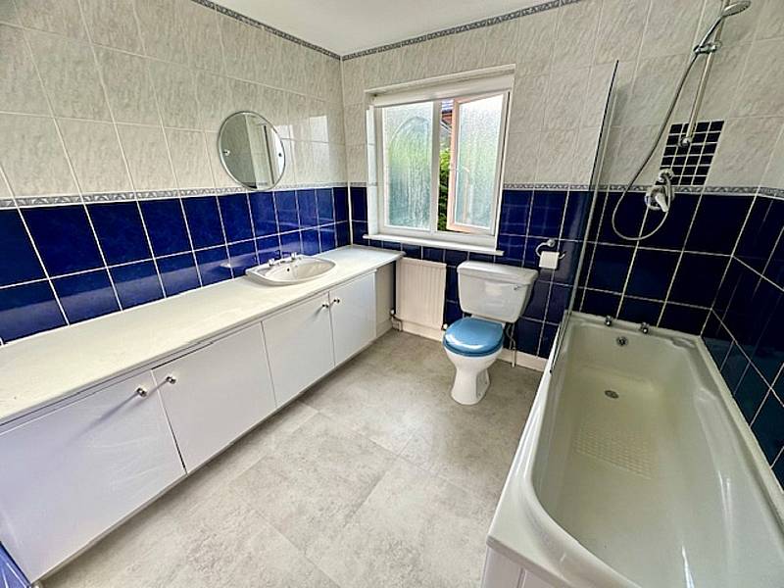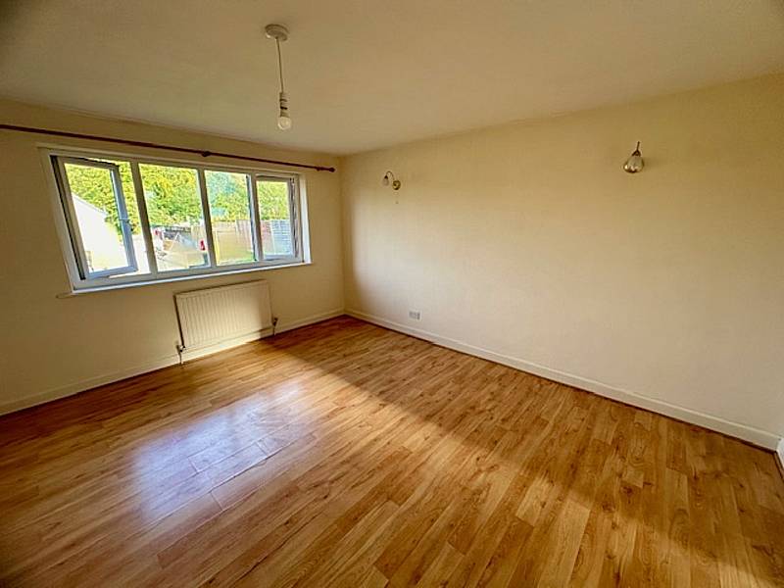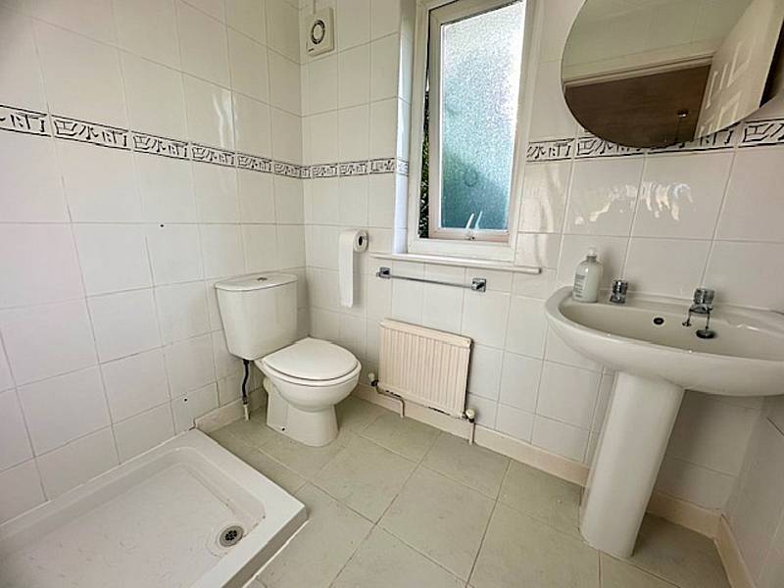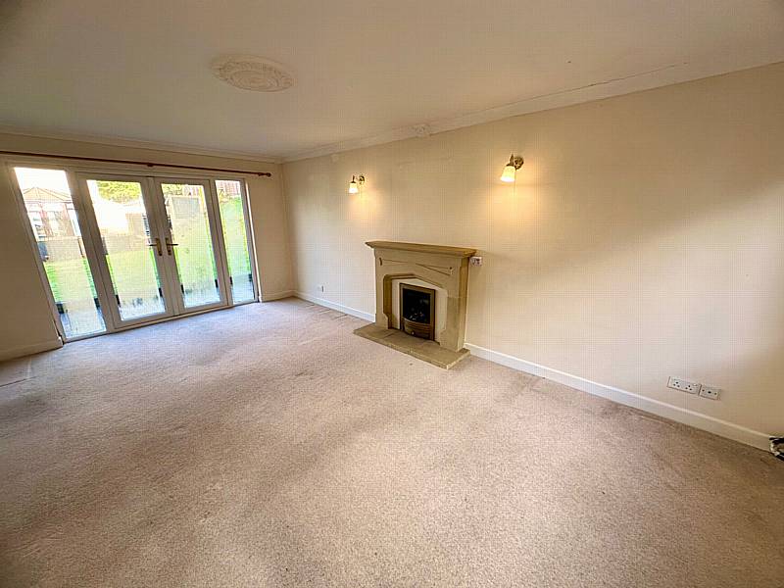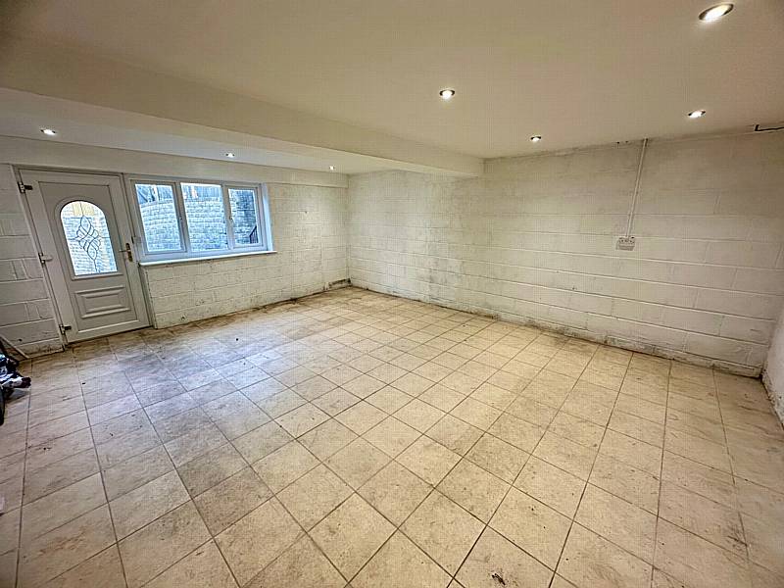1 Orchard Close, Burnley Road, Halifax
5 Bedroom Semi | FOR SALE (o/a £450,000)
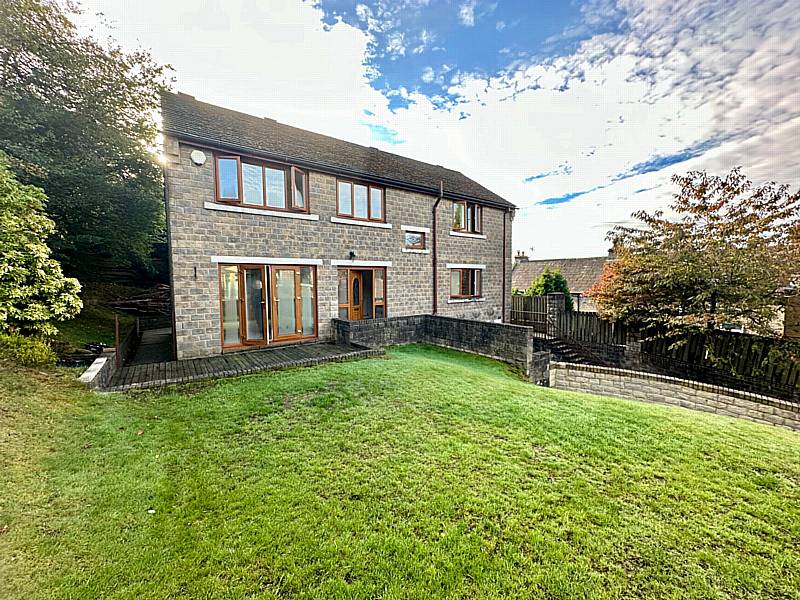
Welcome to this delightful detached house located on Burnley Road in Halifax! This property boasts two spacious reception rooms, perfect for entertaining guests or simply relaxing with your family. With five bedrooms, there is plenty of space for everyone to have their own sanctuary within this family home.
The two bathrooms provide convenience and comfort for the whole household, ensuring no one has to wait during the morning rush. The detached nature of this house offers privacy and a sense of exclusivity, making it a truly special find.
Located in Halifax, this property benefits from a vibrant community and easy access to local amenities. and the Trans Pennine road and rail network linking the business centres of Manchester & Leeds Whether you enjoy a peaceful stroll in Savile Park or prefer shopping in the town centre, this location has something for everyone.
Don't miss out on the opportunity to make this house your home. Book a viewing today and experience the space and charm that this property has to offer on Burnley Road in Halifax.
ENTRANCE HALL
With laminate wood floor, door to under the stairs cupboard and one single radiator.
From the Entrance Hall a door opens into the
SPACIOUS LOUNGE 5.97m x 3.55m
With uPVC double glazed French doors opening onto the front garden with uPVC double glazed panels to either side, feature Minster style fireplace with coal effect living flame gas fire on a matching hearth, uPVC double glazed windows to the rear elevation provide this room with its light and spacious aspect. Cornice to ceiling with matching centre rose, two radiators, one TV point and a fitted carpet.
From the Entrance Hall a door opens into the
MODERN FITTED KITCHEN 3.90m x 3.09m
Being fully fitted with a range of modern wall and base units incorporating matching work surfaces with stainless steel 1 1/2 bowl sink unit with mixer tap, four ring gas hob with fan assisted electric oven beneath, extractor in stainless steel and glazed canopy above, integrated fridge freezer, integrated dishwasher and an integrated washing machine. This attractive kitchen is tiled around the work surfaces with complementing colour scheme to the remaining walls and a matching tiled floor, uPVC double glazed window to the rear elevation and a uPVC double glazed rear entrance door.
From the kitchen through to the
DINING ROOM 4.29m x 3.15m
With two uPVC double glazed windows to the rear elevation, inset spotlight fittings to the ceiling, two single radiators, one TV point and a tiled floor.
From the Entrance Hall a door opens to
BEDROOM FIVE /STUDY 2.68m x 2.95m
With uPVC double glazed window to the front elevation, one single radiator and a fitted carpet.
From the Entrance Hall a door opens to the
DOWNSTAIRS CLOAKROOM
With modern white two piece suite comprising pedestal wash basin and low flush WC, uPVC double glazed window to the front elevation, one single radiator and a tiled floor.
From the Entrance Hall a spindled staircase leads to a
HALF LANDING
With uPVC double glazed window to the front elevation and further stairs leading to the
GALLERIED LANDING
With uPVC double glazed window to the front elevation, one single radiator and a fitted carpet. Door to cupboards providing useful storage facilities, access to loft.
From the Landing a door opens into the
MASTER BEDROOM 3.56m x 4.40m
This double bedroom has uPVC double glazed windows to the front elevation, one single radiator and a laminate wood floor.
From the Master Bedroom a door opens to
EN SUITE SHOWER ROOM
With modern white three piece suite comprising pedestal wash basin, low flush WC and a shower cubicle with shower unit. The en suite is fully tiled including the floor and has a uPVC double glazed window to the rear elevation and one single radiator.
From the Master Bedroom a door opens to
DRESSING ROOM
With uPVC double glazed window to the rear elevation, hanging rails, fitted shelves, one single radiator and a fitted carpet.
From the Landing a door opens into
BEDROOM FOUR 2.60m x 3.14m
With uPVC double glazed window to the rear elevation, one single radiator and a laminate wood floor.
From the Landing a door opens to the
BATHROOM
with modern white three piece suite comprising hand wash basin in vanity unit with cupboards beneath, low flush WC and panelled bath with shower unit. The bathroom is fully tiled and has a uPVC double glazed window to the rear elevation, one single radiator.
From the Landing a door opens to
BEDROOM THREE 3.40m x 2.93m
With uPVC double glazed window to the rear elevation, one single radiator and a fitted carpet.
From the Landing a door opens to
BEDROOM TWO 4.21m max x 2.35m max
With uPVC double glazed window to the front elevation, one single radiator and a fitted carpet.
DOUBLE GARAGE/ GAMES ROOM 6.14m x 5.17m
The integral double garage has been converted into a playroom/games room. It has inset spotlight fittings to the ceiling, uPVC double glazed window to the front elevation, housing the Ideal Logik combination boiler, power and light, a tiled floor and uPVC double glazed front entrance door.
EXTERNAL
To the front of the property there is a block paved drive with parking facilities, steps leading to the front door, There is an enclosed lawned garden. To one side of the property there is a flagged path leading to the rear of the property where there is a flagged patio area with mature shrubs and conifers. To the remaining side of the property there is a flagged path and side garden with mature trees and shrubs.
