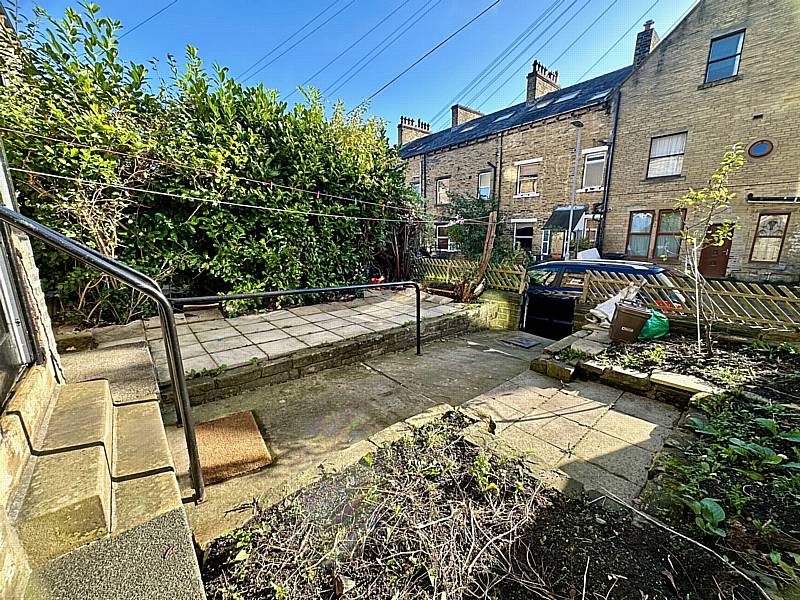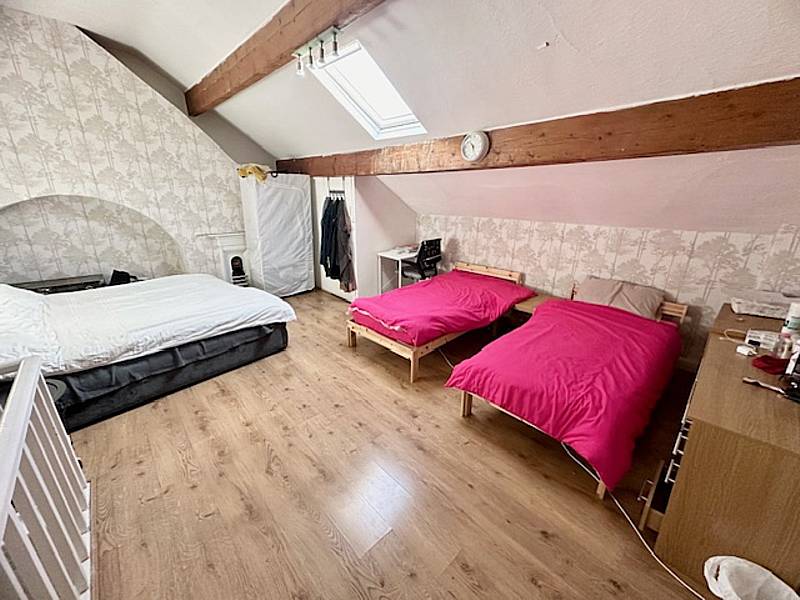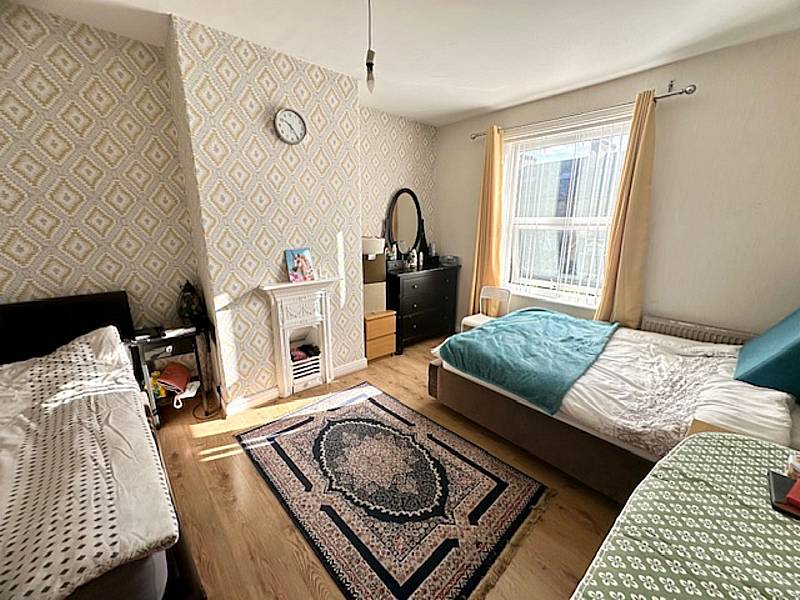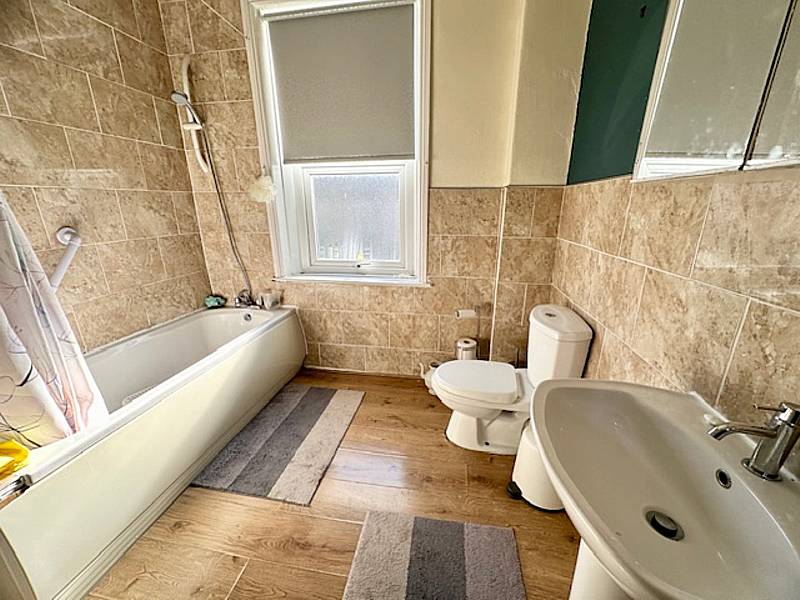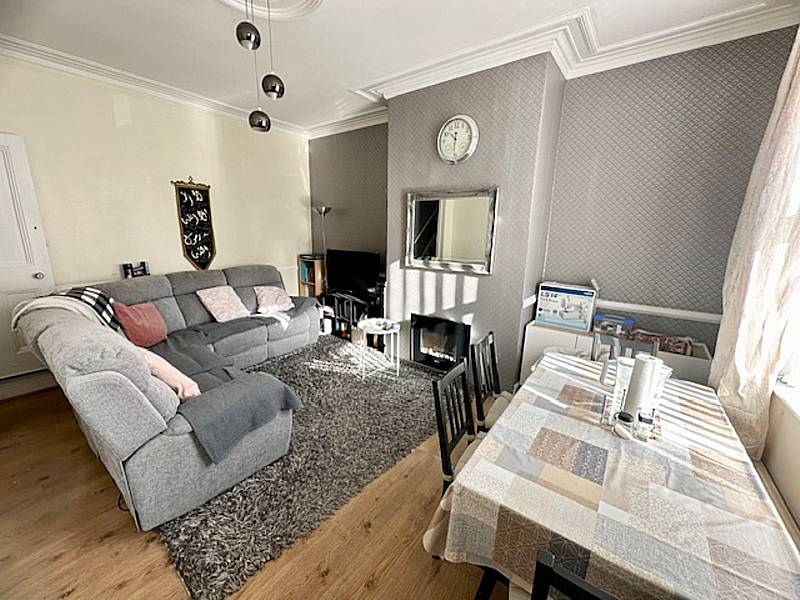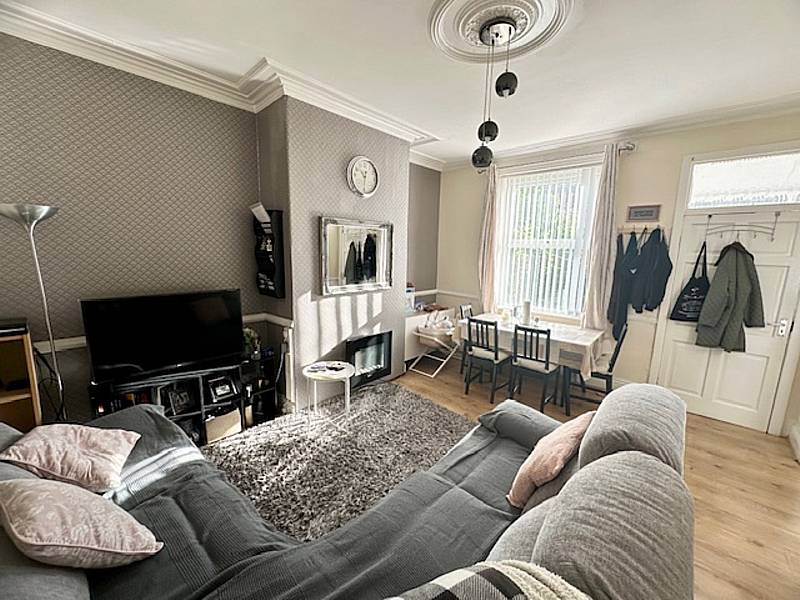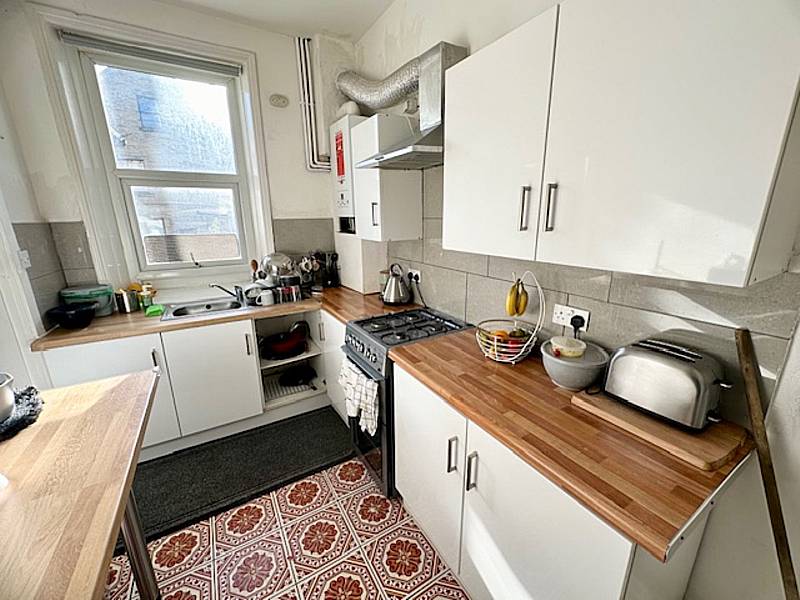1 Vine Terrace, Halifax
2 Bedroom Terrace | FOR SALE (o/a £135,000)
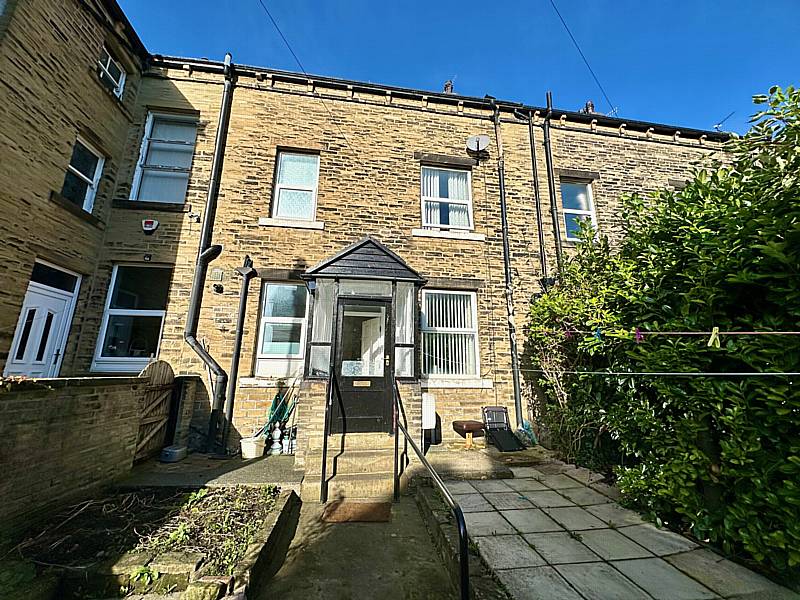
Situated in this extremely convenient and popular residential location lies this two bedroomed stone built back to back terraced residence providing accommodation which will be of special interest to the first time buyer or property investor. The property briefly comprises an entrance porch, lounge, kitchen, basement, two double bedrooms, bathroom, garden to the front, uPVC double glazing and gas central heating. The property provides excellent access to Halifax town centre and the trans-Pennine road and rail network linking the business centres of Manchester and Leeds. The property is being offered for sale at this realistic asking price in order to encourage a prompt sale and an early appointment to view is essential to avoid disappointment.
FRONT ENTRANCE PORCH
With windows to the side elevations. Door to the
LOUNGE 4.87m x 3.93m
With uPVC double glazed window to the front elevation, wall mounted pebble effect electric fire, cornice to ceiling with matching centre rose and dado rail, laminate wood floor, and one double radiator.
From the Lounge a doorway through to the
KITCHEN 3.90m x 2.11m
Being fitted with a range of wall and base units incorporating matching work surfaces with a stainless steel single drainer sink unit with mixer tap, gas cooker point with extractor in stainless steel canopy above and main central heating boiler. The kitchen is tiled around the work surfaces with complementing colour scheme to the remaining walls, uPVC double glazed window to the front elevation.
BASEMENT CELLAR
Providing useful storage facilities, plumbing for washing machine, power point for tumble dryer and housing the electric and water meters.
From the Lounge a door opens to stairs with fitted carpet leading to the
FIRST FLOOR LANDING
With laminate wood floor. Door to
BATHROOM
With white three piece suite comprising pedestal wash basin, low flush WC and panelled bath with mixer shower tap. The bathroom is tiled around the suite with complementing colour scheme to the remaining walls, uPVC double glazed window to the front elevation, laminate wood floor, double doors to cupboard providing usesful storage facilities and fitted shelves.
From the Landing a door opens to
BEDROOM ONE 4.89m x 3.54m
With uPVC double glazed window to the front elevation, period cast iron fireplace to the chimney breast, one double radiator and a laminate wood floor.
From the First Floor Landing stairs with fitted carpet lead to the
DOUBLE ATTIC BEDROOM TWO 6.19m x 4.81m
With Velux double glazed skylight window, beams to ceiling, period cast iron fireplace to the chimney breast, two radiators, door to store cupboard and a laminate wood floor.
GENERAL
The property is constructed of stone and surmounted with a blue slate roof. It has the benefit of all mains services, gas, water and electric with the added benefit of uPVC double glazing and gas central heating. The property is freehold and is in council tax band A.
EXTERNAL
To the front of the property there is an enclosed garden with path to the front entrance door.
