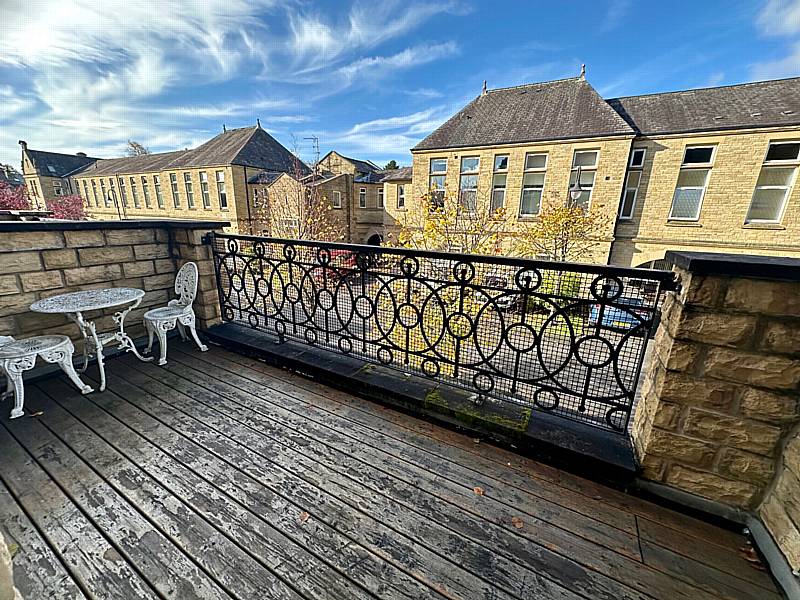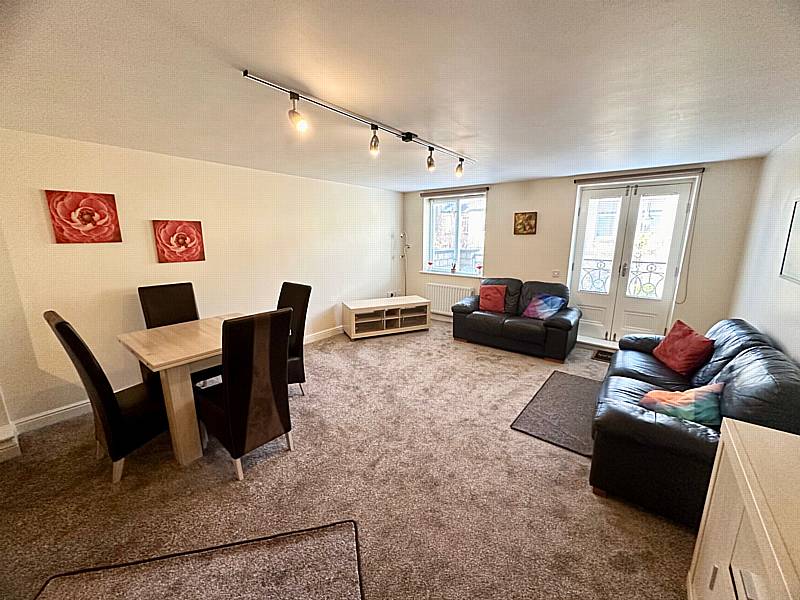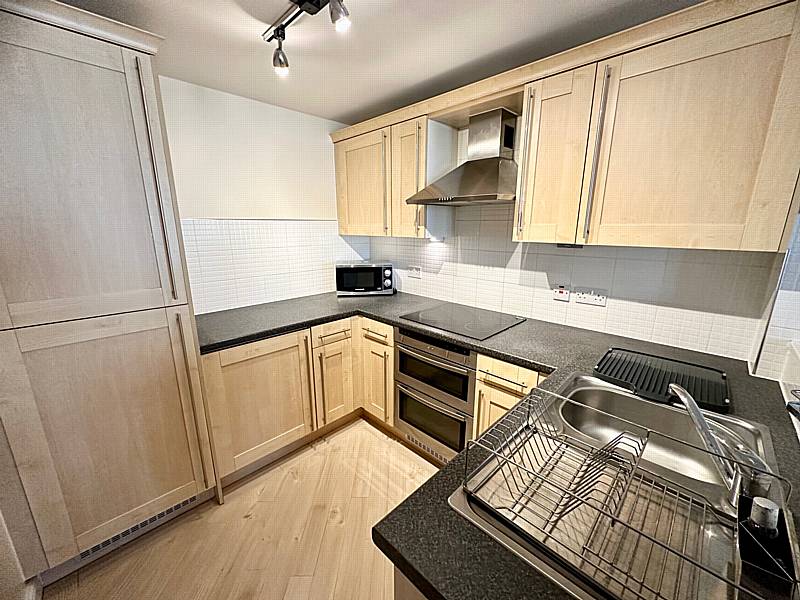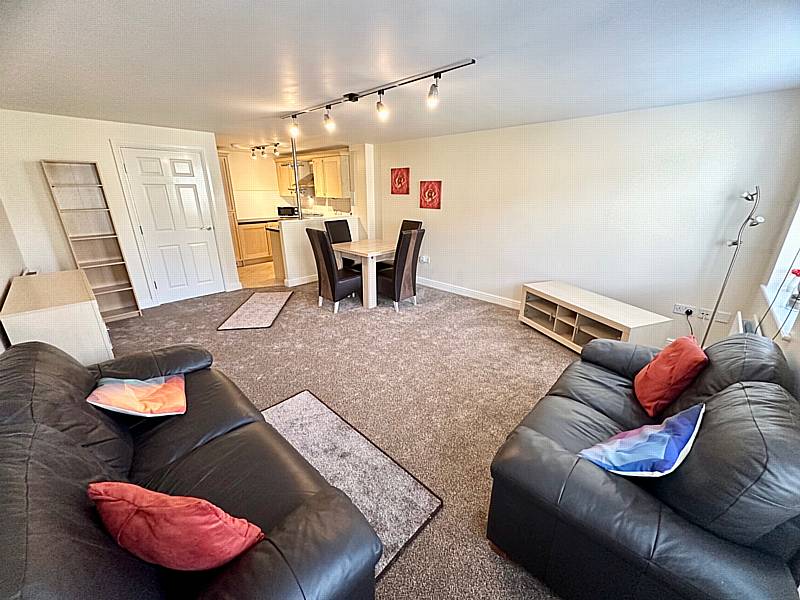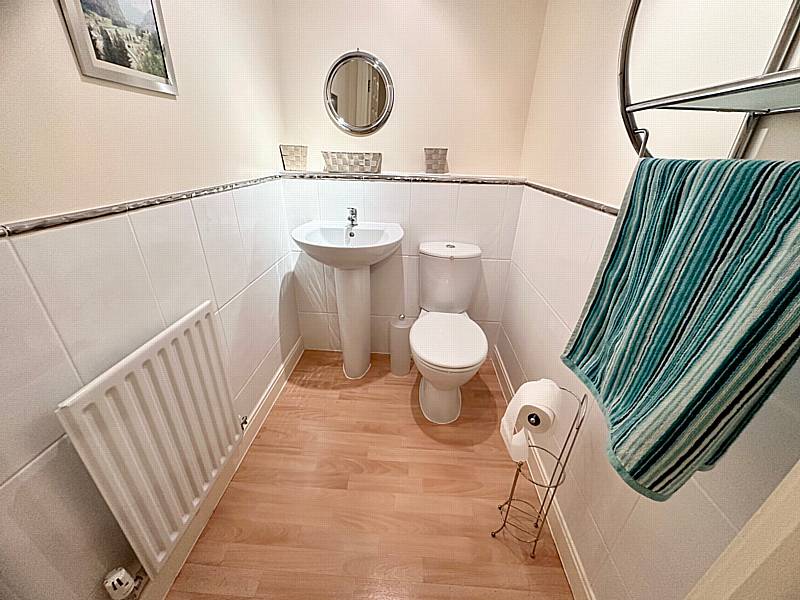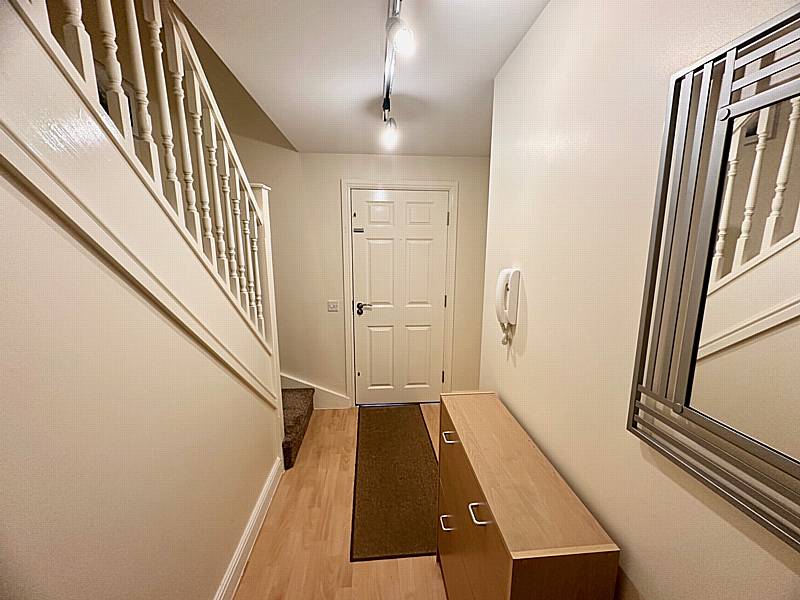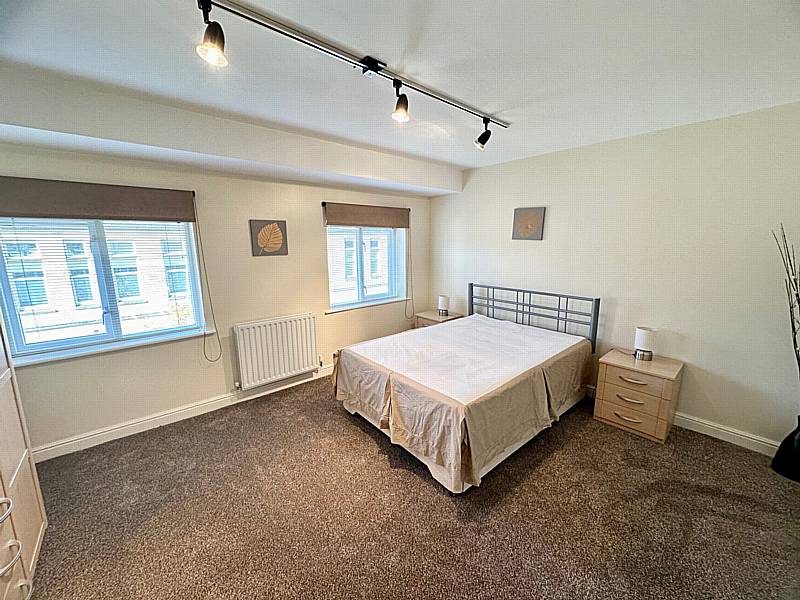102 Simpson Apartments, Howarth Close, Savile Park
2 Bedroom Flat | FOR SALE (O/O £155,000)
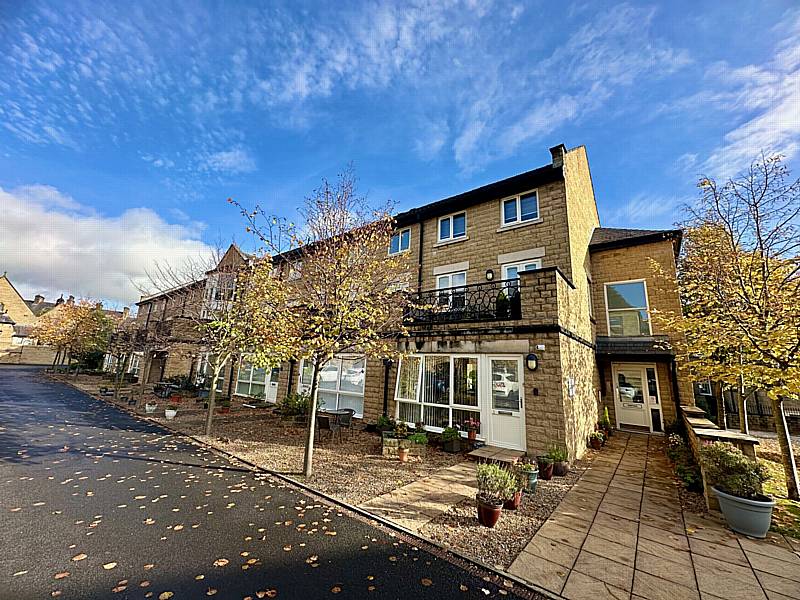
Welcome to the Simpson Apartments in the sought after area of Savile Park, Halifax! This modern duplex apartment boasts a delightful setting with 1 reception room with a large balcony, 2 spacious bedrooms, a downstairs cloakroom and a modern bathroom.
Located in an extremely desirable and convenient location, this property offers a perfect blend of comfort and convenience. The open-plan layout of the apartment creates a spacious feel, ideal for relaxing or entertaining guests.
The duplex apartment is perfect for those seeking a contemporary living space in a relaxed community. Whether you're a young professional looking for your first home or a couple searching for a cosy retreat, this property has something for everyone.
Don't miss out on the opportunity to make this apartment your own and enjoy the best of Halifax living. Book a viewing today and step into your new home.
ENTRANCE HALL
With vinyl flooring, telephone intercom entry system, a panelled door opens to an under the stairs cupboard providing useful storage space.
From the Entrance hall a door opens to a
DOWNSTAIRS CLOAKROOM
With modern white two piece suite comprising pedestal wash basin and low flush WC This cloakroom is tiled around the suite with complementing colour scheme to the remaining walls, one single radiator and vinyl flooring.
From the Entrance Hall a door opens to the
OPEN PLAN LOUNGE AND DINING AREA 5.70m x 4.45m
This spacious open plan living area has French doors opening onto a large balcony, double glazed window to the front elevation, one telephone point, two double radiators and a fitted carpet.
From the Dining Area through to the
KITCHEN 2.29m x 2.58m
Being fitted with a range of modern wall and base units incorporating matching work surfaces with a single drainer stainless steel sink unit with mixer tap, four ring halogen hob with extractor in stainless steel canopy above, fan assisted electric double oven and grill beneath, integrated fridge freezer, integrated dishwasher and an integrated washing machine. The kitchen is tiled around the work surfaces with complementing colour scheme to the remaining walls and fitted with karndean flooring.
From the Entrance Hall a spindled staircase with fitted carpet leads to the
FIRST FLOOR LANDING
With fitted carpet. From the Landing door opens to the boiler cupboard providing useful storage and housing the central heating boiler. One single radiator.
From the Landing a door opens to
BEDROOM ONE 3.67m x 4.43m
This double bedroom has two double glazed windows to the front elevation providing this room with its light and spacious aspect, one double radiator, one telephone point and a fitted carpet.
The bedroom furniture is negotiable.
From the Landing a door opens to
BATHROOM
With modern white three piece suite comprising pedestal wash basin, low flush WC and panelled bath with mixer shower unit. The bathroom is tiled around the suite with complementing colour scheme to the remaining walls, laminate wood floor, one single radiator.
From the Landing a door opens to
BEDROOM TWO 4.44m x max x 4.47m
This second double bedroom has a Velux double glazed skylight window, one double radiator and a fitted carpet.
GENERAL
The property is Leasehold on a 999 year Lease, Ground rent £150 per annum and service charge of £1394 per annum. The property is in council tax band C and has all mains services, gas, water and electric with the added benefit of double glazing and gas central heating.
EXTERNAL
The property is situated within the Royal development and has a designated parking space with further parking available for visitors.
