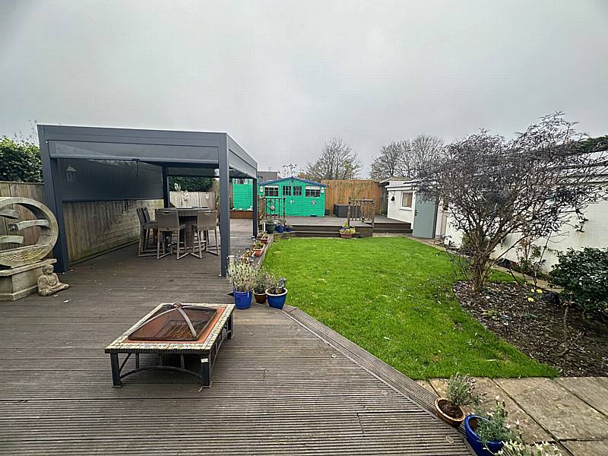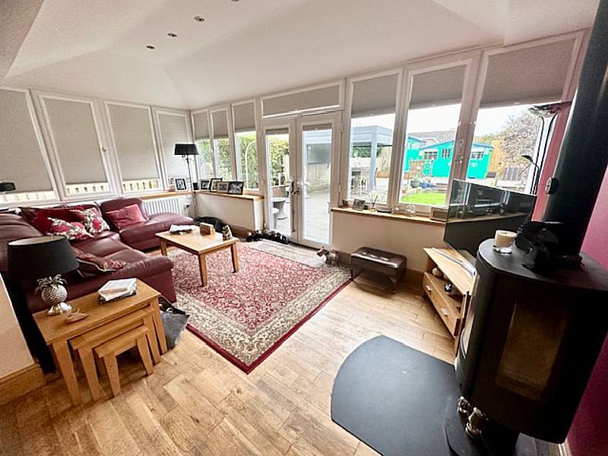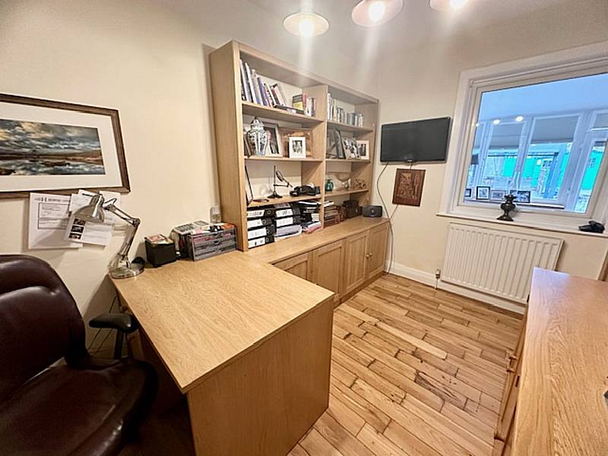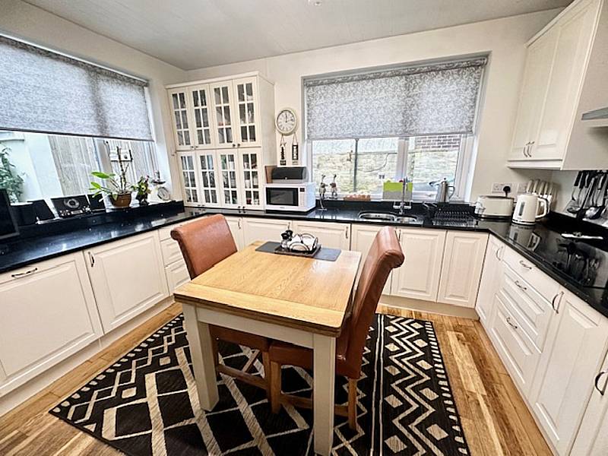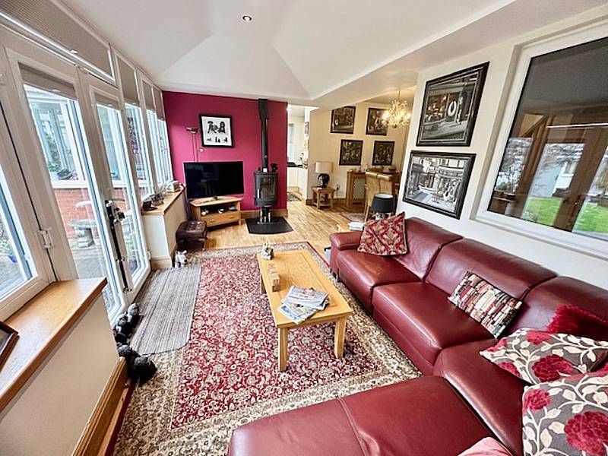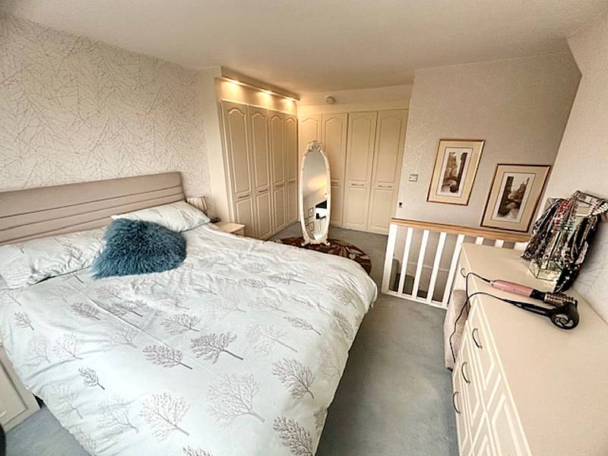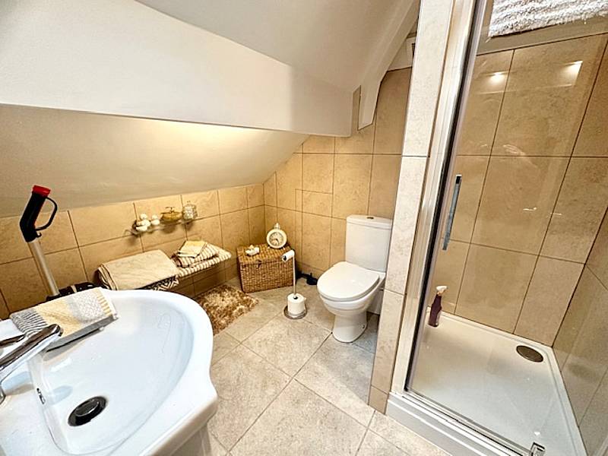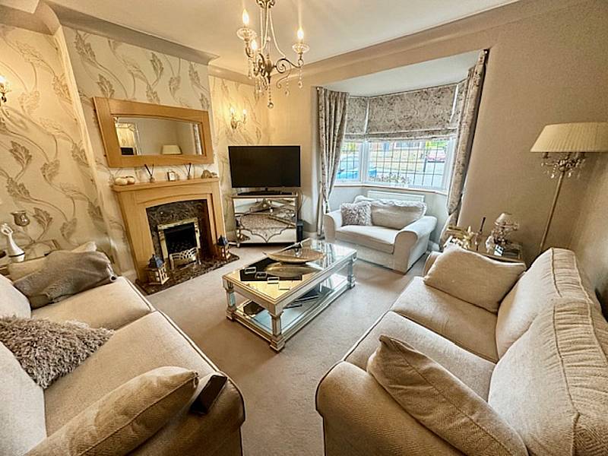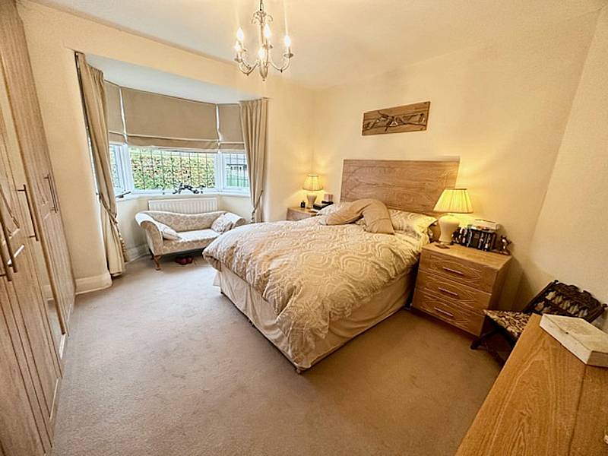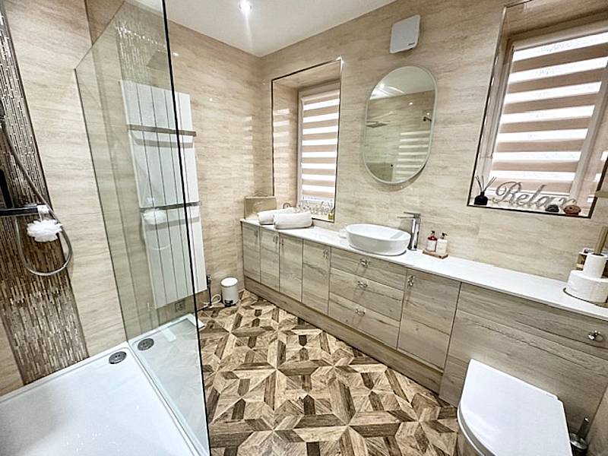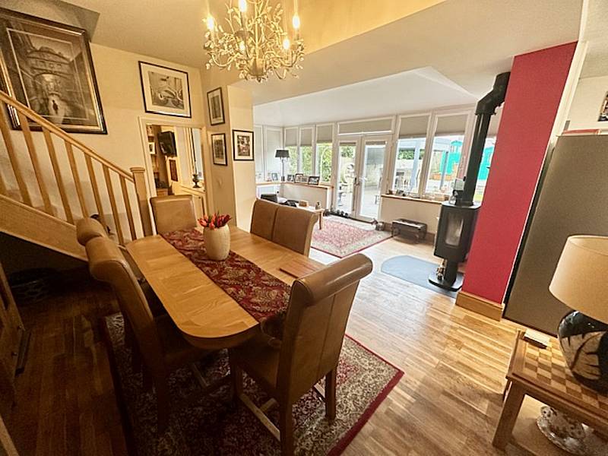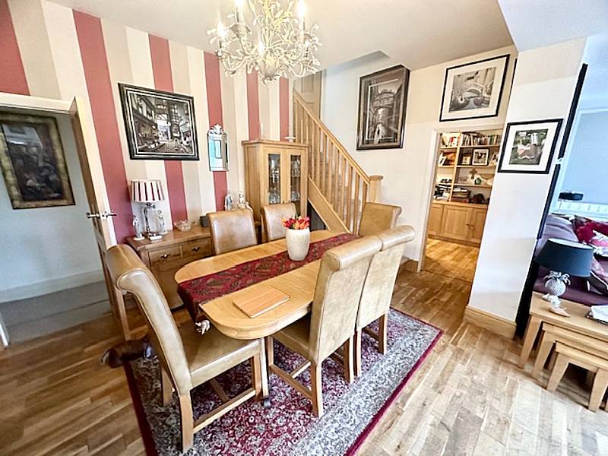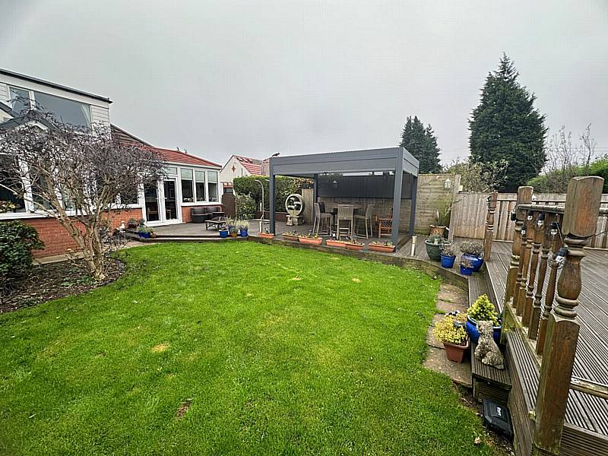9 Marling Road, Ainley Top, Huddersfield
3 Bedroom Bungalow | FOR SALE (O/O £410,000)
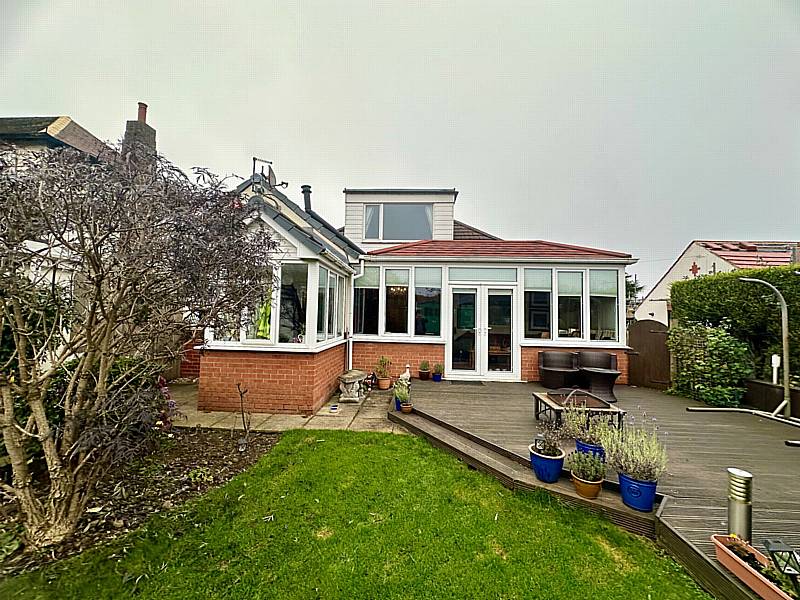
Just step inside this superb property and you cannot fail to be impressed by the attractive accommodation provided which has a wealth of quality fixtures and fittings. This delightful dormer bungalow briefly comprises an entrance hall, lounge, downstairs bathroom, dining area, garden room, modern fully fitted kitchen, three bedrooms (one with en suite shower), gardens, tandem double garage with part converted into a gym, uPVC double glazing and gas central heating. The property is situated in this highly desirable and extremely convenient residential location providing excellent access to Halifax, Huddersfield and the M62 motorway network. Very rarely does the opportunity arise to purchase such a quality home in this sought after location and an early appointment to view is strongly recommended to avoid disappointment.
FRONT ENTRANCE HALL
With cornice to ceiling, one double radiator and a fitted carpet, door to cloaks cupboard providing useful storage facilities.
LOUNGE 3.96m x 4.70m into bay window
This delightful lounge has an angular bay window to the front elevation incorporating leaded uPVC double glazed units. Feature fireplace with wood fire surround with marble inset and hearth and coal effect living flame gas fire, cornice to ceiling, one telephone point, one double radiator and a fitted carpet.
From the Entrance Hall a door opens into the
DOWNSTAIRS BATHROOM
With modern white three piece suite incorporating a large walk-in shower with rainfall and hand held units, hand wash basin with mixer tap and low flush WC in bathroom furniture. The bathroom is fully tiled and has two uPVC double glazed windows to the side elevation, two modern radiators, inset spotlight fittings to the ceiling.
From the Entrance Hall a door opens to the
DINING AREA 4.51m x 2.61m
This open plan dining area has a radiator with cover and a wood floor. Spindle staircase leading to the First Floor.
From the Dining Area through to the
GARDEN ROOM 5.77m x 3.09m
This delightful garden room has uPVC double glazed windows to two elevations providing a light and spacious aspect and enjoying an attractive garden outlook, uPVC double glazed French doors open onto the decked entertaining area. The garden room has a multi fuel stove, solid wood floor, one TV point and one double radiator.
From the Dining Area through to the
MODERN FULLY FITTED KITCHEN 3.44m x 3.54m
The kitchen is fully fitted with a range of modern wall and base units incorporating sparkle quartz work surfaces with a single drainer 1 1/2 bowl sink unit with mixer tap, four ring induction hob with stainless steel extractor in canopy with matching splash back, fan assisted electric oven and grill, integrated dishwasher and integrated washing machine. The kitchen has matching splash backs with complementing colour scheme to the remaining walls and a panelled ceiling, wood floor, uPVC double glazed windows to the rear and side elevations,
From the Kitchen a door opens into the
REAR ENTRANCE PORCH
With uPVC double glazed windows to two elevations and a uPVC double glazed rear entrance door.
From the Dining Area a door opens into
BEDROOM THREE/STUDY 3.65m x 2.46m
This single bedroom is presently used as a study/Office and is fitted with solid wood office furniture. Double doors to under the stairs cupboard providing useful storage facilities and one double radiator. uPVC double glazed window to the garden room
From the Dining Area a spindled staircase with fitted carpet leads to door opening to stairs to
BEDROOM TWO 3.29m x 4.55m
This second double bedroom has a large uPVC double glazed window to the rear elevation enjoying an attractive garden outlook, fitted bedroom furniture including wardrobes to two walls with matching bedside cabinets, dressing table and drawers, one double radiator, one TV point and a fitted carpet.
From the Bedroom a door opens into
EN SUITE SHOWER ROOM
With modern white three piece suite comprising hand wash basin with mixer tap in vanity unit, low flush WC and shower cubicle with Mira shower unit. The en suite is fully tiled with a matching floor, Velux double glazed window and a chrome heated towel rail/radiator.
From the Entrance Hall a door opens to
BEDROOM ONE 4.70m x 3.96m
This spacious double bedroom has an angular bay window to the front elevation incorporating leaded uPVC double glazed units, built-in wardrobes to one wall, matching bedhead and chest of drawers, two double radiators and a fitted carpet.
GENERAL
The property has the benefit of all mains services gas, water and electric with the added benefit of uPVC double glazing and gas central heating. It has solar panels on the garage roof. The property is freehold and in council tax band D
EXTERNAL
To the front of the property there is a tarmacked drive providing off road parking facilities and leading to the detached tandem Garage to the rear of the property. There is a lawned garden with shrub border. To the rear of the property there is a larger south facing garden with a decked entertaining area with covered Pagoda, lawn, Summerhouse and a access via a side door to the
DETACHED GARAGE 6.04m x 3.43m
With an up and over door, power and light. There is a sink unit and plumbing for washing machine and power point for a tumble dryer, uPVC double glazed window to the side elevation. To the rear of the garage there is a
GYM 5.55m x 2.98m
With power and light and uPVC double glazed window to the side elevation and a side entrance door.
