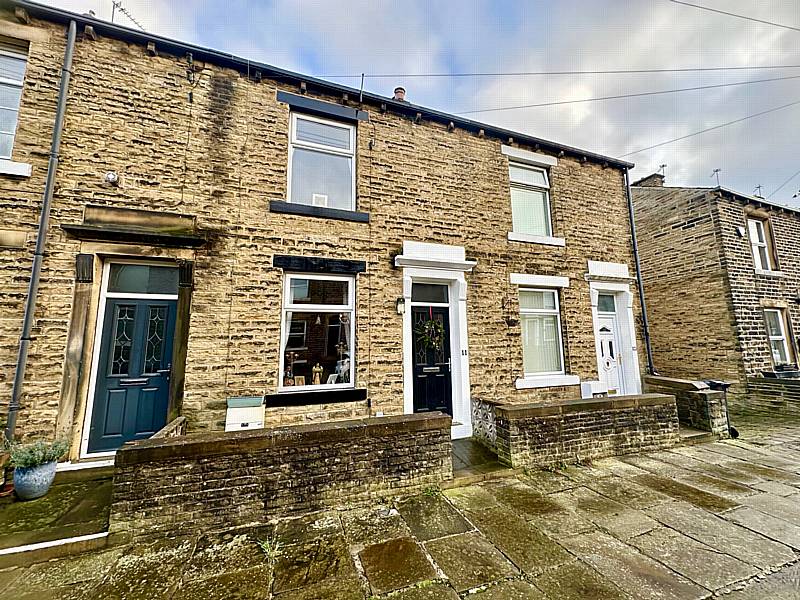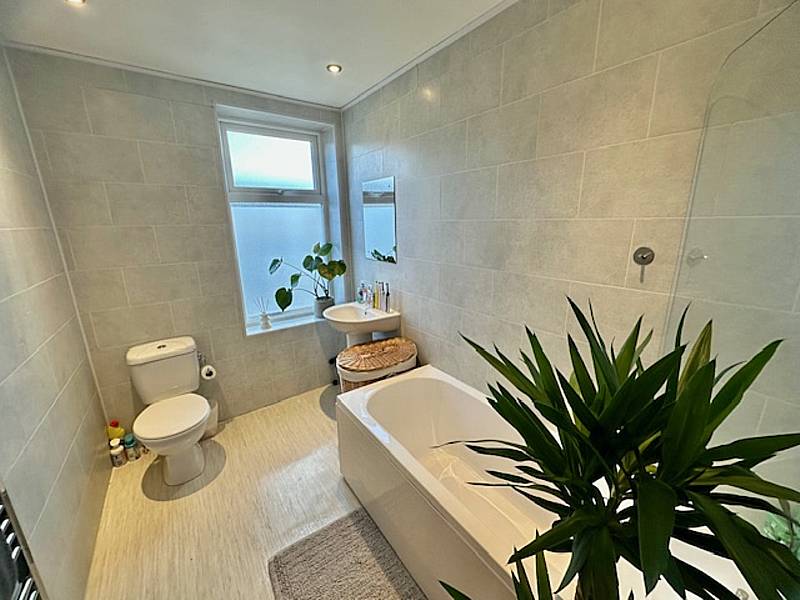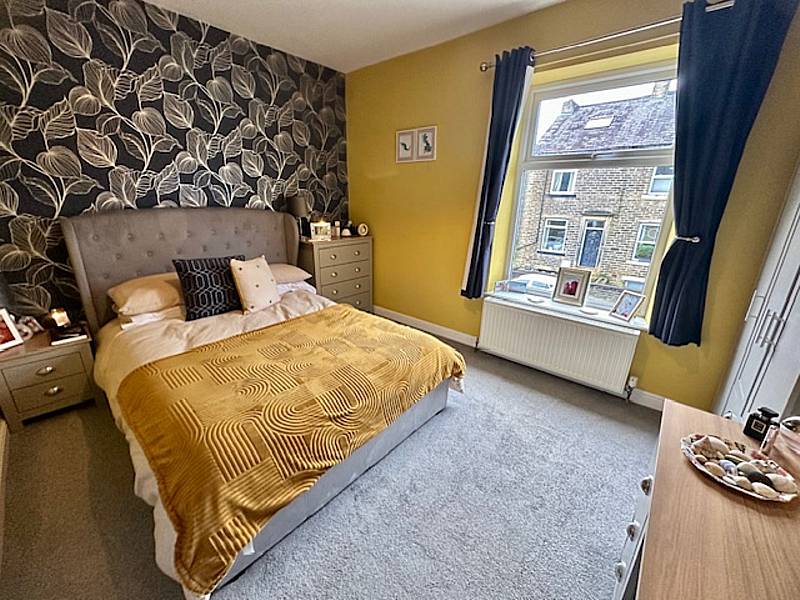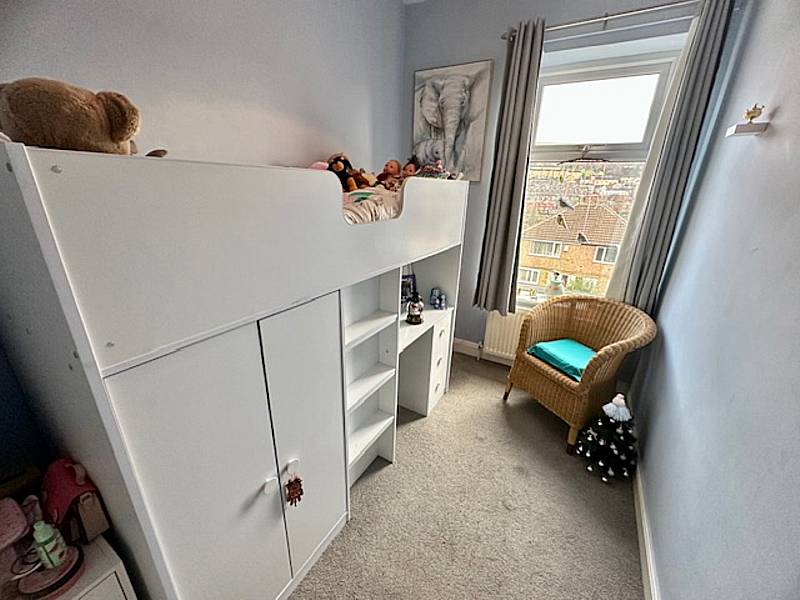11 Cheltenham Place, Savile Park
3 Bedroom Terrace | FOR SALE (o/o £170,000)

Situated in this extremely popular and convenient residential location lies this stone built period terraced residence providing attractive family accommodation. Just step inside this delightful property and you cannot fail to be impressed by the accommodation provided which briefly comprises a lounge, modern fitted dining kitchen, cellar, two bedrooms, a modern bathroom, loft conversion, garden to rear, uPVC double glazing and gas central heating. The property provides excellent access to Halifax town centre as well as easy access to the local amenities of Skircoat Green and Savile Park, including outstanding schools, and the trans-Pennine road and rail network linking the business centres of Manchester and Leeds. The property is being offered for sale at this realistic asking price in order to encourage a prompt sale and an early appointment to view is essential to avoid disappointment.
LOUNGE 4m x 3.61m
A uPVC double glazed door opens in to the Lounge which has a uPVC double glazed window to the front elevation, cornice to ceiling, one double radiator, one TV point and a fitted carpet.
From the Lounge a door opens to the
INNER HALL
With fitted carpet with door to
DINING KITCHEN 3.86m x 3.96m
Being fitted with a range of modern wall and base units incorporating matching work surfaces with a stainless steel single drainer sink unit with mixer tap, four ring halogen hob with fan assisted electric oven and grill beneath, and an extractor. The kitchen is tiled around the work surfaces with complementing colour scheme to the remaining walls and uPVC double glazed window to the rear elevation, inset spotlight fittings to ceiling, and one double radiator.
From the Dining Kitchen a door opens to the
CELLAR HEAD
With power point for fridge freezer. Steps lead down to the
BASEMENT CELLAR
With power, light, and plumbing for a washing machine. This spacious cellar houses the Ideal Logik central heating boiler, has power light and water, one double radiator, uPVC double glazed door opens to the rear garden.
KEEP CELLAR
With power and light, one double radiator and provides excellent storage facilities.
From the Inner Hall stairs with fitted carpet lead to the
FIRST FLOOR LANDING
With fitted carpet, door to cupboard providing useful storage facilities. From the Landing a door to
BEDROOM ONE 4m x 3.62m max
This double bedroom has a uPVC double glazed window to the front elevation, one double radiator and a fitted carpet.
From the Landing a door opens to
BEDROOM TWO 1.98m x 3.17m
With uPVC double glazed window to the rear elevation enjoying far reaching views, one double radiator and a fitted carpet.
From the Landing a door opens to
BATHROOM
With modern white three piece suite comprising pedestal wash basin, low flush WC and panelled bath with mixer tap. The bathroom is fully tiled and has a uPVC double glazed window to the rear elevation, inset spotlight fittings to the ceiling and a chrome heated towel rail/radiator.
From the Landing a door opens to stairs with fitted carpet leading to the
LOFT CONVERSION 3.48m x 4.63m max
With Velux double glazed skylight window, doors to under the eaves storage, one double radiator and a fitted carpet.
GENERAL
The property is constructed of stone and surmounted with a blue slate roof and has the benefit of all mains services, gas, water and electric with the added benefit of uPVC double glazing and gas central heating. The property is freehold and is in council tax band A
EXTERNAL
To the front of the property there is a small garden with path leading to the front entrance door. To the rear of the property there is a flagged patio garden with steps leading down to the basement cellar.






