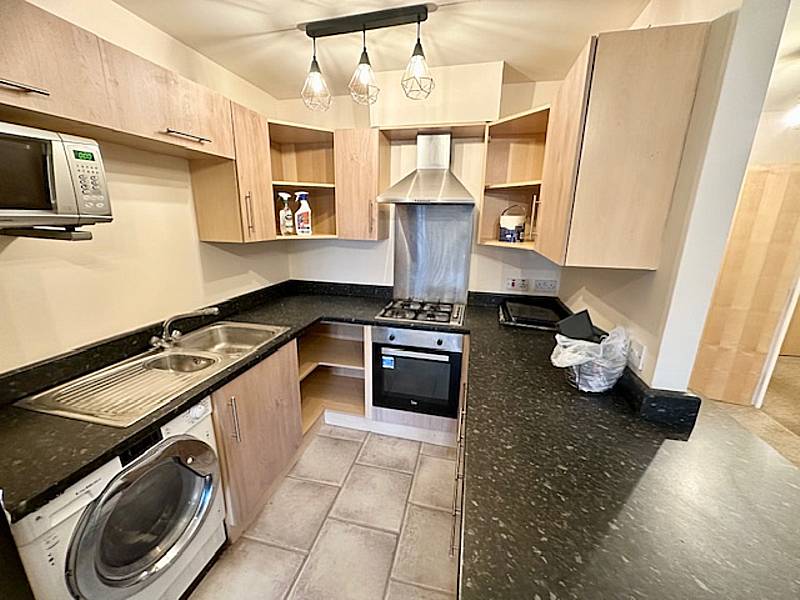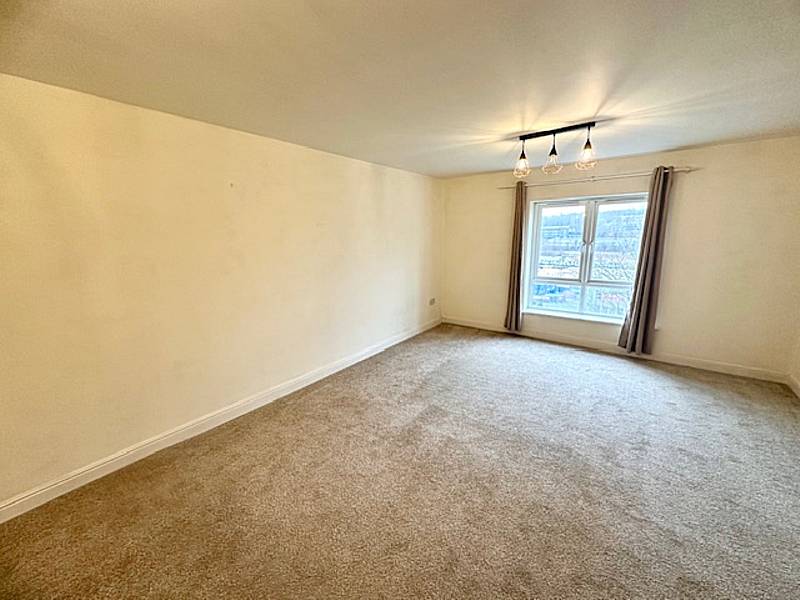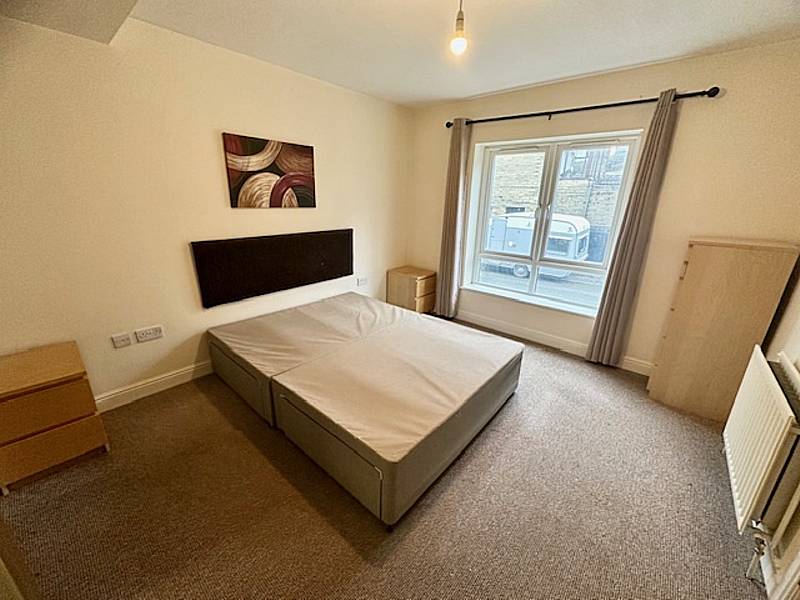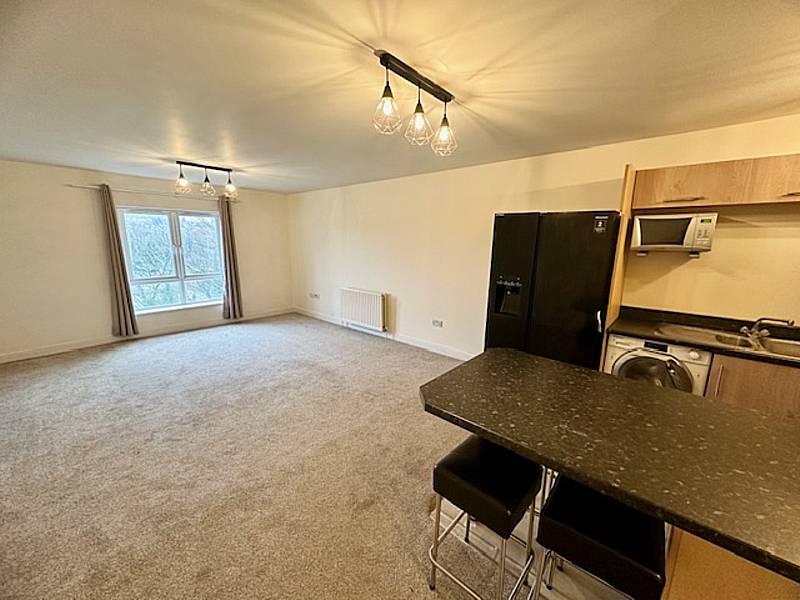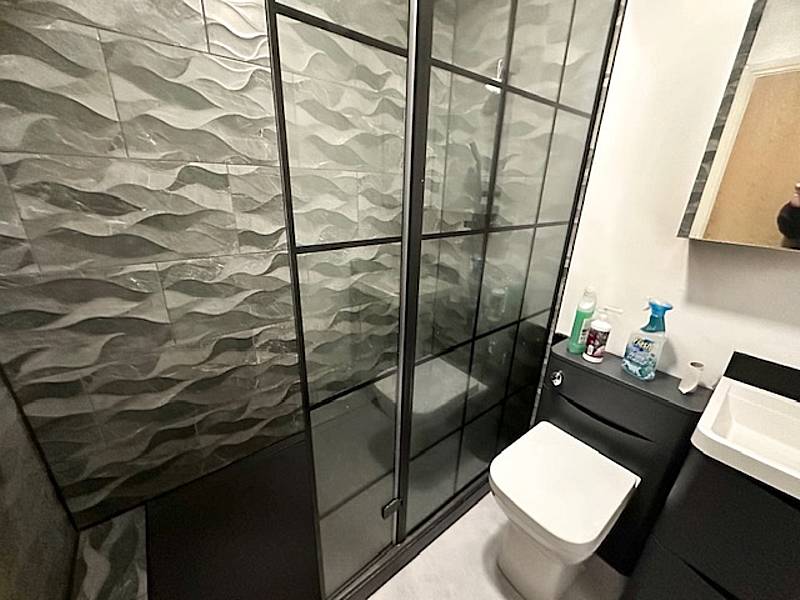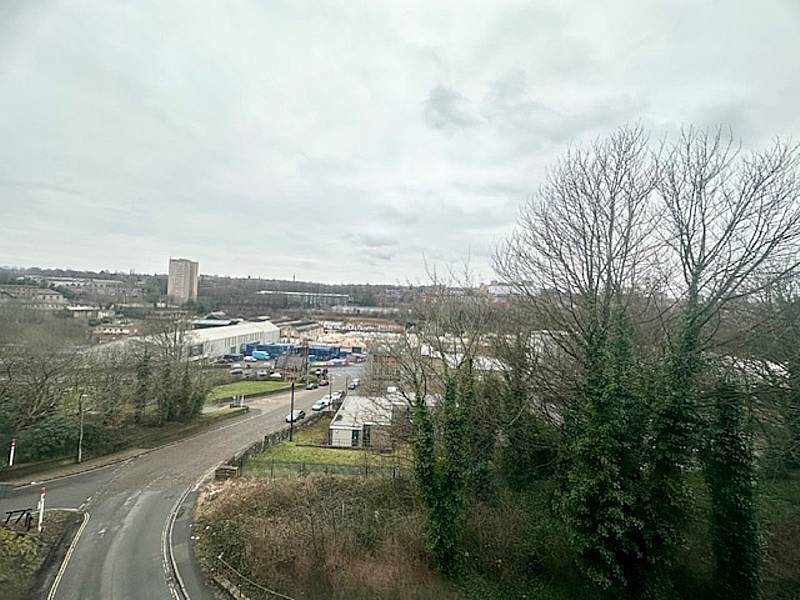7 Caddy Field Court, Jubilee Street, Halifax
2 Bedroom Flat | TO LET (PCM £750)
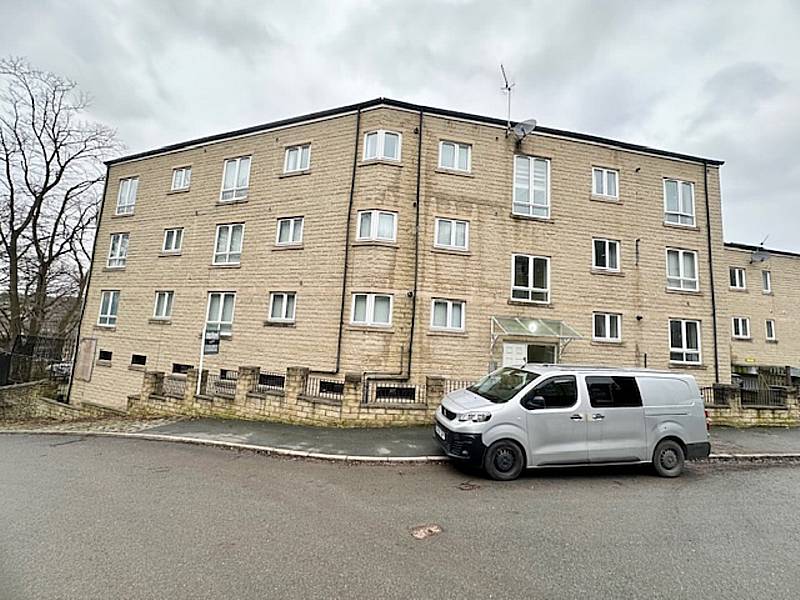
Situated in this extremely convenient and popular residential location lies this two bedroomed, two bathroom apartment providing modern unfurnished accommodation. The property comprises an entrance hall, spacious lounge and dining area with modern fitted kitchen area, two bedrooms, one with en suite shower room, bathroom, and integral garage, uPVC double glazing and gas central heating. The property enjoys panoramic views to the rear and provides easy access to Halifax town centre and the trans-Pennine road and rail network linking the business centres of Manchester and Leeds. An early appointment to view is strongly recommended to fully appreciate this modern apartment.
ENTRANCE HALL
With one double radiator and a fitted carpet. Door to store cupboard. Video entry system.
From the Entrance Hall a door opens into
OPEN PLAN LOUNGE DINING AREA 2.60m x 8.71m max
With uPVC double glazed window to the rear elevation, one double radiator, one single radiator, TV point and fitted carpet.
KITCHEN 2.52m x 2.20m
With modern fitted wall and base units incorporating matching work surfaces with a stainless steel single drainer 1 1/2 bowl sink unit with mixer tap, four ring gas hob with extractor in stainless steel canopy above with stainless steel splash back, electric oven and grill, plumbing for washing machine and an American style fridge freezer. The kitchen has matching splash backs with complementing colour scheme to the remaining walls and a breakfast bar.
From the Entrance Hall a door opens into the
BATHROOM
With modern white three piece suite comprising hand wash basin in vanity unit with mixer tap, low flush WC and walk-in shower cubicle with overhead and hand held shower units. The bathroom is extensively tiled around the shower with complementing colour scheme to the remaining walls and a panelled ceiling, extractor fan and mirrored cabinet.
From the Entrance Hall a door opens to
BEDROOM ONE 3.72m x 3.33m
With uPVC double glazed window to the front elevation, double doors to built-in wardrobe facilities, one double radiator and a fitted carpet.
From the Bedroom a door opens to the
EN SUITE SHOWER ROOM
With modern white three piece suite comprising pedestal wash basin, low flush WC and shower cubicle with Mira electric shower unit. The en suite is extensively tiled with complementing colour scheme to the remaining walls.
From the Entrance Hall a door opens into
BEDROOM TWO 2.54m x 3.84m
With uPVC double glazed window to the front elevation, doors to wardrobe facilities, one single radiator and a fitted carpet.
GENERAL
The property has the benefit of all mains services gas, water and electric with the added benefit of uPVC double glazing and gas central heating. There are lifts to all floors. Council tax band B
EXTERNAL
There are communal areas and an underground car park with electric doors.
