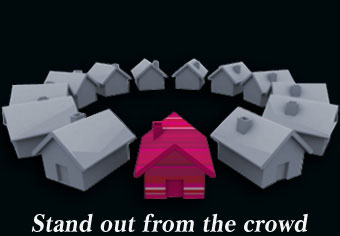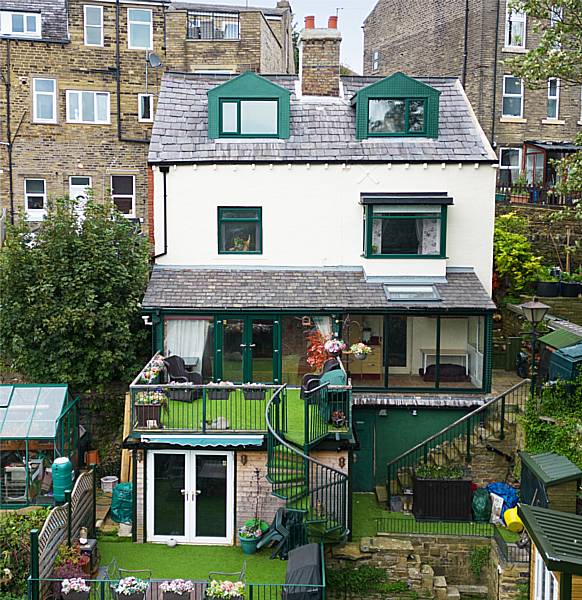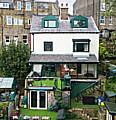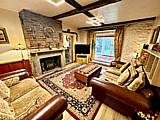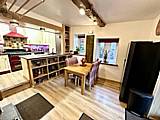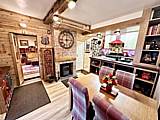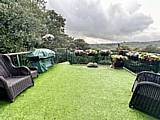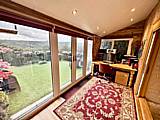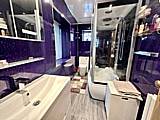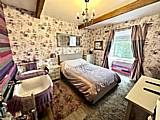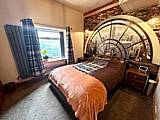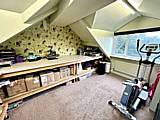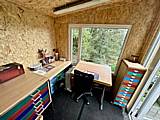Search for Property
Property Details
- 4 Bedrooms
- 1 Bathroom
- 2 Receptions
- Garden
- Parking: Street
The composite double glazed front entrance door opens into the
SPLIT LEVEL ENTRANCE HALL
With laminate wood floor.
From the Entrance Hall a door opens into the
BATHROOM
It has a modern white three-piece suite comprising hand wash basin in vanity unit with mixer tap, low flush WC and a Lisna waters enclosed steam shower, jacuzzi bath with aroma therapy spa, monsoon shower, LED lights and a Bluetooth speaker. The bathroom is panelled including the ceiling, inset spotlight fittings, uPVC triple glazed windows to the side and rear elevations, one radiator and a matching floor.
From the Entrance Hall a panelled door opens into
BEDROOM ONE 4.02m x 3.69m excluding bay window.
This double bedroom has a square bay window to the front elevation incorporating triple glazed units, enjoying superb panoramic views, and incorporating a window seat. The bedroom has built-in wardrobes to one wall, beams to ceiling, a free-standing bath with a mixer tap, one radiator, and a laminate wood floor.
From the Entrance Hall a door opens into
BEDROOM TWO 3.87m x 3.17m
With uPVC triple glazed window to the front elevation enjoying superb panoramic views, there are built-in wardrobes to one wall with cupboard space above, modern vertical radiator and a fitted carpet.
From the split-level Hall stairs with fitted carpet lead down to the
LOUNGE 4.72m x 3.92m
The charm and character of this delightful room is enhanced by the feature inglenook fireplace with multi-fuel stove, the exposed brick work to the chimney breast and beams to the ceiling. This spacious room has a dado rail with wood panelling beneath and complementing colour scheme above, a wood floor, a modern vertical radiator, and one TV point.
From the Lounge sliding doors open into the
CONSERVATORY 4.44m x 1.90m
With uPVC triple glazed French doors opening onto a south facing balcony enjoying breathtaking panoramic views, inset spotlight fittings to the ceiling, uPVC double glazed window to the side elevation and a side entrance door, exposed brick work to one wall and a wood floor.
From the Lounge a folding door opens into the
DINING KITCHEN 5.68m x 3.79m max
DINING AREA
The charm and character of this room is enhanced by the beamed ceiling and inglenook fireplace incorporating a multi-fuel stove, uPVC double triple glazed window to the side elevation, a wood floor, one radiator with copper cover.
KITCHEN AREA
This charming kitchen is fitted with a range of wall and base units incorporating matching work surfaces with a 1 ½ bowl sink unit with mixer tap, Rangemaster multi-fuel cooking range with extractor in canopy above and plumbing for an automatic washing machine. The kitchen is tiled around the work surfaces with complementing colour scheme to the remaining walls, a paneled ceiling, and a matching tiled floor. There is a door from the kitchen into the Lounge.
From the Dining Room a door opens to the
REAR ENTRANCE PORCH
With uPVC double glazed windows to two elevations, Velux double glazed skylight window, inset spotlight fittings and a side entrance door.
From the split-level entrance hall stairs with a fitted carpet and a feature copper wall lead to the first floor landing.
From the first floor landing a door opens into
BEDROOM FOUR 3.37m x 2.81m max
This fourth bedroom is presently used as a study and has a built-in desk, one single radiator, fitted shelves and a fitted carpet. There is a uPVC triple glazed window to the front elevation again enjoying panoramic views.
From the Landing a door opens into
BEDROOM THREE 4.36m x 3.64m
This third double bedroom has uPVC triple glazed windows to the front and rear elevations, providing this room with its light and spacious aspect as well as enjoying superb panoramic views, one single radiator, one TV point and a fitted carpet.
GENERAL
The property is constructed of stone and brick and surmounted with a blue slate roof. It has the benefit of all mains services gas, water and electric with the added benefit of uPVC triple glazing (except the rear entrance porch which is uPVC double glazed) and gas central heating.
EXTERNAL
To the front of the property there is a large south facing tiered garden which incorporates a balcony with a wrought iron balustrade with a spiral staircase leading to a lower level with access via a door opening into a superb garden room which has been converted into a
GAMES ROOM 4.19m x 5.10m
This superb Games Room has wood paneling to three walls and a feature wall, a laminate wood floor, power, light, modern vertical copper radiators, and wall mounted TV fittings. From the games room there is a door to a storeroom (3.4m x 2m) There are uPVC double glazed French doors opening onto a further balcony with wrought iron balustrade and artificial turf.
From the first-tier steps down to the second tier with a
GARDEN ROOM 2.32m x 2.05m This studio room is presently used as an arts and crafts room and has uPVC double glazed French doors and a uPVC double glazed window to the front elevation enjoying superb panoramic views.
From the second tier there are further stairs leading to a store shed providing useful storage facilities and stairs leading down to the third garden tier where there is a delightful peaceful garden setting incorporating a raised ornamental garden pond and a south facing garden with artificial turf, mature plants, and shrubs.
From the third tier there are further steps down to the lower garden tier which has artificial turf and a large
WORKSHOP 4.09m x 3.80m the workshop has the benefit of power and light with the added benefit of a log burning stove.
To the side of the property there is a garden area with a Rhino Greenhouse (12’ x 8’}
TO VIEW
Strictly by appointment please call property@kemp&co on 01422 349222.
DIRECTIONS
From our offices in the centre of Skircoat Green proceed along Skircoat Green Road into Dudwell lane. Between numbers 14 & 16 there is a path leading to Wood Cottage 14a Dudwell Lane.
Sat Nav HX3 0SD
TENURE
Freehold
COUNCIL TAX BAND
D
Property Location
View This Property
Interested in one of our online property listings? Arrange a property viewing with one of our specialists today and you could soon experience the property of your dreams in person.

