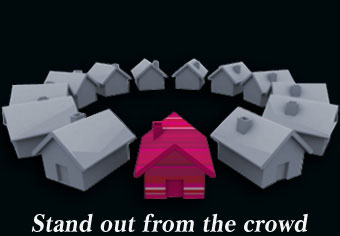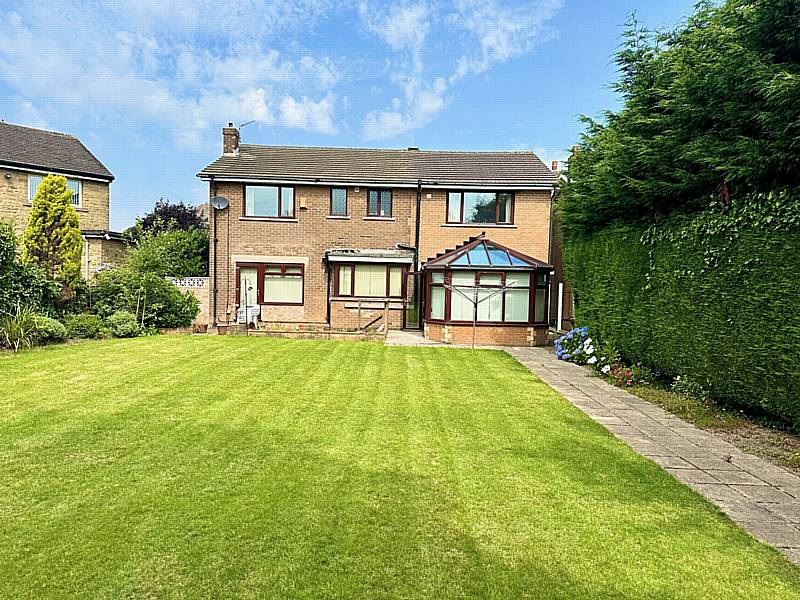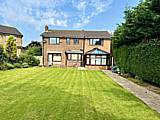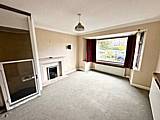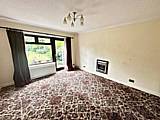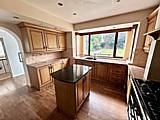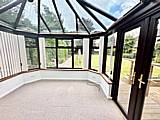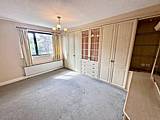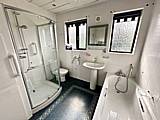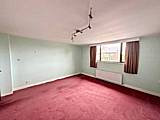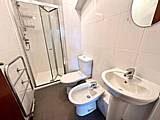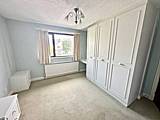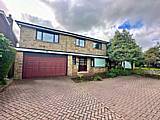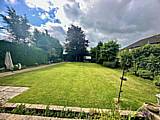Search for Property
Property Details
- 5 Bedrooms
- 3 Bathrooms
- 2 Receptions
- Garden
- Parking: Garage
Situated in this highly desirable residential location lies this extended executive detached residence providing 5 bedroomed family accommodation. The property has a large south facing garden to the rear with a garden and parking to the front. The property briefly comprises Entrance hall, downstairs cloakroom, 2 reception rooms, fitted kitchen, breakfast room, conservatory, utility room, integral double garage (which has been converted for a disability shower, boiler room and store room) 5 Bedrooms, 2 bathrooms and a lift. The property provides excellent access to the local amenities of Elland Greetland, and Halifax as well as easy access to the M62 motorway network linking the business centres of Manchester & Leeds. This delightful family home requires a certain amount of cosmetic attention which is reflected in the asking price but an early inspection to view is absolutely essential to fully appreciate the family accommodation this delightful property provides.
ENTRANCE HALL
With one radiator and a fitted carpet.
From the Entrance Hall a door opens into
DOWNSTAIRS CLOAKROOM
With white two piece suite comprising pedestal wash basin and low flush WC. one single radiator, uPVC double glazed window to the front elevation.
From the Entrance Hall a glass panelled door opens into the
LOUNGE 3.64m x 4.51m
With an angular bay window to the front elevation incorporating uPVC double glazed units, feature fireplace with coal effect living flame gas fire on a matching hearth, cornice to ceiling, one double and one single radiator and a fitted carpet. There is a disabled lift from this room to the bedroom above.
From the Lounge glass panelled double doors open to a
DINING ROOM 3.64m x 4.24m
With large uPVC double glazed picture window to the rear elevation enjoying an attractive garden outlook with uPVC double glazed door, inset feature coal effect living flame encased gas fire, one TV point, cornice to ceiling, one double radiator and a fitted carpet.
From the Entrance Hall a glass panelled door opens into the
KITCHEN 3.74m x 3.63m
With bay window to the rear elevation incorporating uPVC double glazed units and enjoying an attractive garden outlook. The kitchen is fully fitted with a range of modern wall and base units incorporating matching work surfaces with a Leisure multi-fuel cooking range with extractor above, 1 1/2 bowl sink unit with mixer tap, integrated dishwasher, integrated fridge, and a centre island. The kitchen is tiled around the work surfaces with complementing colour scheme to the remaining walls with inset spotlight fittings to the ceiling and a laminate wood floor. Door to Pantry with fitted shelves providing useful storage facilities, and one single radiator.
From the Kitchen a doorway through to the
BREAKFAST ROOM 1.81m x 3.34m
With fitted wall and base units, fitted drawers, and a laminate wood floor.
From the Breakfast Room a doorway through to the
CONSERVATORY 3.48m x 3.27m
With uPVC double glazed windows to three elevations with French doors opening onto the south facing rear garden. The conservatory has electric blinds to the ceiling and a fitted carpet.
From the Breakfast Room a doorway through to the
UTILITY ROOM 3.35m x 1.54m
With fitted base units with matching work surfaces and double bowl sink unit with mixer tap, plumbing for an automatic washing machine and power point for tumble dryer, uPVC double glazed window to the side elevation. The utility room is tiled around the work surfaces with complementing colour scheme to the remaining walls.
From the Utility Room a door opens to a Covered Rear Entrance Porch.
From the Utility Room a door opens into the original garage which has been converted to a
DOWNSTAIRS DISABLED SHOWER ROOM 2.14m x 1.79m
With hand wash basin and disabled shower with Mira shower unit. The shower room is wet boarded, has a heated towel rail, inset spotlight fittings and an extractor fan.
BOILER ROOM 2.01m x 3.25m
With Baxi combination boiler, uPVC double glazed window
From the Boiler Room a door opens to the Disabled Ground Floor Shower Room
From the Boiler Room a door opens to a
FORMER GARAGE 4.61m x 5.30m
STORE ROOM
With up and over door, uPVC double glazed window to the side elevation.
From the Entrance Hall a spindled staircase with fitted carpet leads to a Small Half Landing and turns left to the
LANDING
With door to the
SHOWER ROOM
With four piece suite comprising pedestal wash basin, low flush WC, bidet and fully tiled shower cubicle with shower unit. The shower room is fully tiled and has a chrome heated towel rail/radiator and has an extractor fan.
From the Landing a door opens to
BEDROOM THREE 4.56m x 4.46m
This spacious double bedroom has a uPVC double glazed window to the front elevation, one double radiator and a fitted carpet.
From the Landing a door opens to
BEDROOM FOUR 3.59m x 3.34m
With uPVC double glazed window to the rear elevation enjoying an attractive garden outlook, built-in wardrobe with desk and drawers to one side, radiator and a fitted carpet.
From the Half Landing stairs lead to the
MAIN LANDING
With door to
BATHROOM
With modern white four piece suite comprising pedestal wash basin, low flush WC, panelled bath with mixer tap and walk-in shower cubicle with shower unit. This modern bathroom is fully tiled, has a panelled ceiling with inset spotlight fittings and uPVC double glazed windows to the rear elevation, built-in cupboards providing useful storage facilities, and a chrome heated towel rail/radiator.
From the Landing a door opens to
BEDROOM ONE 4.24m x 3.59m
With uPVC double glazed window to the rear elevation enjoying attractive views, built-in bedroom furniture incorporating wardrobes, dressing table, fitted shelves and drawers, one radiator and a fitted carpet.
From the Landing a door opens to
BEDROOM TWO 3.80m x 3.41m
#With uPVC double glazed window to the front elevation, built-in wardrobes to one wall with dressing table, one radiator and a lift providing access to the ground floor
From the Landing a door opens to
BEDROOM FIVE 3m x 2.68m
With uPVC double glazed window to the front elevation, with fitted bedroom furniture to one wall with wardrobes with bridging unit, one radiator and a
fitted carpet. Access to loft
GENERAL
The property is constructed of brick and surmounted with a tiled roof. It has the benefit of all mains services, gas, water and electric with the added benefit of uPVC double glazing and gas central heating. The property is freehold and is in council tax band F
EXTERNAL
To the front of the property there is a block paved drive leading to the integral garage with an up and over door. There is a further block paved area providing parking facilities with mature plants and shrubs. To one side of the property is a block paved path leading to rear of the property with shrubs to the remaining side. To the rear of the property there is a large garden with flagged patio area, a large lawned garden with mature plants, shrubs and trees, a garden shed and a greenhouse.
DIRECTIONS
SAT NAV HX5 0QF
Property Location
View This Property
Interested in one of our online property listings? Arrange a property viewing with one of our specialists today and you could soon experience the property of your dreams in person.

