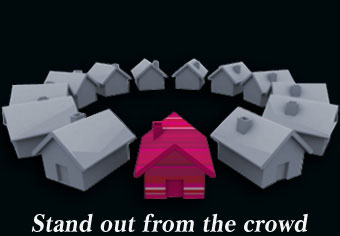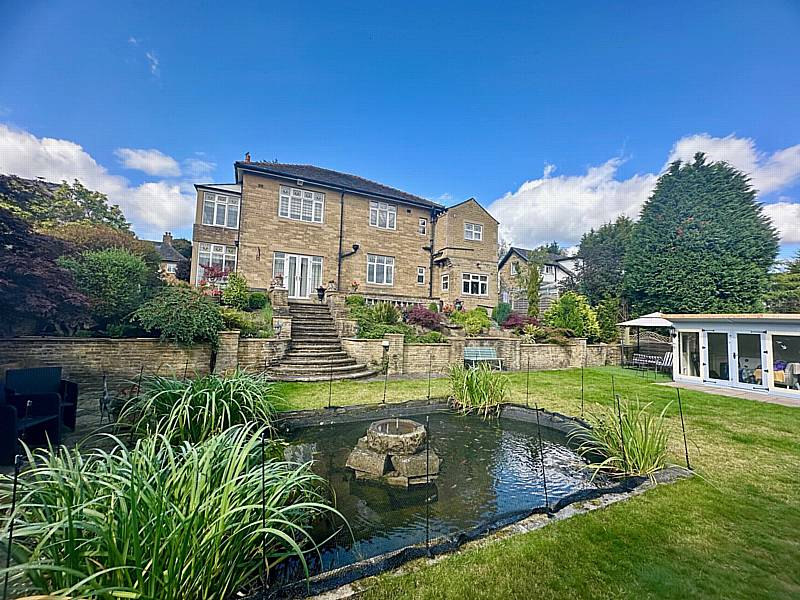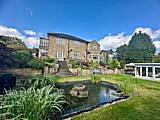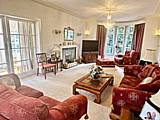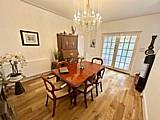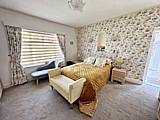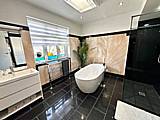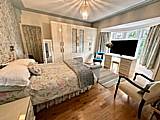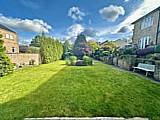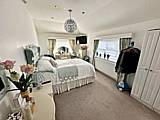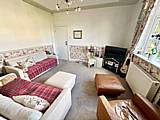Search for Property
Property Details
- 4 Bedrooms
- 2 Bathrooms
- 2 Receptions
- Garden
- Parking: Garage
Situated in one of Calderdale’s premier residential locations, within the heart of Skircoat Green, lies this delightful four bedroomed, extended stone built, art deco residence providing superb family accommodation within delightful mature gardens. The property was built in 1936 and has retained many original and period art deco features which enhance the character of this delightful property which has been extended and completely renovated internally to provide a stunning family residence with a wealth of quality fixtures and fittings. An internal inspection is absolutely essential to fully appreciate this delightful family home which is situated within walking distance of the local amenities of Skircoat Green and Savile Park, including shops and outstanding schools as well as providing easy access to Halifax Town Centre, and the trans Pennine road and rail network linking the business centres of Manchester & Leeds. Very rarely does an opportunity arise to purchase such a stylish and elegant detached residence in this highly sought after residential location, and as such an early appointment to view in order to avoid disappointment, is strongly advised.
ENTRANCE PORCH
With uPVC Double glazed windows to three elevations, and a mosaic tiled floor.
From the Entrance Porch double panel doors with bevelled glass open into
SPACIOUS ENTRANCE & DINING HALL 4.60m x 4.39
This spacious entrance hall is presently used as a dining hall and has an art deco staircase to the first floor with a galleried landing. There is an original art deco mirrored fireplace with electric fire with inset mirror including clock above and period cornice to the ceiling. To the staircase, there are art deco light features. Original art deco window to the front elevation. Two double radiators, one telephone point and a solid oak floor.
From the Entrance Hall a door opens into the
IMPRESSIVE AND SPACIOUS LOUNGE 9.68minto bay x 4.23m
This superb and spacious lounge, which was originally designed for entertaining, and has a period feature fireplace which incorporates a decorative fire surround with a marble inset and hearth incorporating a coal effect electric fire. There is a circular bay window to the front elevation with uPVC Double Glazed windows, art deco cornice to the ceiling with two matching ceiling roses. French doors open onto the rear terraced garden with leaded windows to either side. Three double radiators and a fitted carpet. A particular feature of this room is the original mirrored panels to one wall and art deco style radiators.
From the Lounge, double sliding pocket doors with bevelled glazed units, open to the
SUN LOUNGE 4.71m x 1.68m
With uPVC double glazed windows to three elevations. This south-facing sun lounge has a solid oak wood floor, one radiator, French doors open onto the side garden.
From the Lounge a door opens into the
SITTING ROOM 3.49m x 3.98m
This delightful sitting room has a deco cornice to the ceiling and uPVC double glazed windows to the rear elevation enjoying an attractive garden view. One double radiator, fitted carpet, and one TV point.
From the Sitting Room access is gained to the
INNER HALL
Which can also be accessed by the main Entrance and Dining Hall. A charming feature of this hall is the original servant’s bells Folding door opens to a storeroom with fitted shelves providing excellent storage facilities.
From the Inner Hall a door opens into the
DOWNSTAIRS CLOAKROOM
Which has the original art deco Vitrolite tiles with complimenting colour scheme to the remaining walls. Original leaded period window to the rear elevation. Two-piece suite comprising hand wash basin in vanity unit and a low flush WC. This period cloakroom has a starlight quartz tiled floor, and a chrome heated towel rail/radiator.
From the Inner Hall a door opens into the
DINING KITCHEN
KITCHEN 4.45m x 2.95
This superb modern kitchen is fully fitted with a wide range of modern quality fitted solid wood wall and base units incorporating granite work surfaces with a rangemaster double bowl sink unit with telescopic mixer tap, Rangemaster multi fuel cooking range and hob with large extractor hood above, integrated self-cleaning electric AEG oven combination microwave/oven, integrated Rangemaster fridge freezer with ice and water dispenser, integrated dishwasher. Corner carousel cupboards, pull out pantry shelves, deep pan and soft closing draws. This delightful kitchen is tiled around the work surfaces with granite splashback, complimenting colour scheme to the remaining walls and inset spotlights to the ceiling. The Kitchen has a uPVC double glazed window to the rear elevation enjoying an attractive garden view.
DINING AREA 3.44 x 2.95
With a uPVC double glazed window to the side elevation One double radiator and a solid oak floor.
From the Dining area door opens into the
OFFICE 2.96m x 2.61
This spacious office has uPVC double glazed windows to the front and side elevations providing this room with its light and spacious aspect. Inset spotlight fittings and a solid oak floor. The fitted office furniture including the large desk is included.
From the Dining Area door opens into the
UTILITY ROOM
This spacious utility room has a stainless-steel single drainer 1 ½ bowl sink unit with a telescopic mixer tap, drinks fridge, plumbing for an automatic washing machine and vented for a tumble dryer. uPVC double glazed window to the rear elevation and a uPVC double glazed side entrance door. There are units to match the kitchen with matching granite work surfaces and granite floor tiles.
From the Entrance Hall a sweeping staircase with an art deco rail with strip lighting and art deco lights to the top and bottom, leads to the
GALLERIED LANDING
With an original art deco period plate glass arch window to the side elevation, with fluorescent light fitting beneath. Arc deco cornice to the ceiling with complementing centre light fitting, matching art deco wall light, and one double radiator.
From the Landing a door opens to
BEDROOM THREE 4.25m x 4.24m
With double glazed door which opens into the south-facing sunroom. To the rear of this double bedroom there is a uPVC double glazed window with a day night blind which enjoys an attractive garden outlook. Art deco cornice to ceiling three art deco wall light fittings and one art deco styled radiator. Wall niche with lighting display shelf and a fitted Carpet.
From the Landing a door opens to
BEDROOM TWO 4.24m x 5m into bay
With a circular bay window to the front elevation with uPVC double glazed windows, To the side of this double bedroom there is a glazed door opening onto the south-facing sunroom one art deco styled radiator, a solid oak floor, and a range of fitted quality bedroom furniture
From the Landing a door opens into
BEDROOM FOUR 3.21m x 2.68m
This fourth double bedroom has a uPVC double glazed window to the front elevation, art deco cornice to the ceiling, one double radiator and a fitted carpet. A door opens to a walk-in wardrobe with fitted shelves and hanging rails and providing excellent storage facilities.
From the Landing a panel door opens to
HOUSE BATHROOM
This impressive bathroom combines the original art deco features with a quality modern bathroom suite. It has the original Vitrolite art deco tiling with the benefit of a modern white three-piece suite incorporating a standalone bath with external mixer tap, large walk-in shower cubicle with a remote-controlled Mira shower, and a hand wash basin in a vanity unit with fitted drawers. This delightful bathroom has a starlight quartz tiled floor, inset spotlight fittings and a heated towel rail/radiator. There is a uPVC double glazed window with day night blinds and the original stained-glass sun set pattern to the rear elevation in keeping with the original art deco tiles.
From the Landing a door opens to the
SEPARATE WC
With art deco vitrolite tiles and a stained-glass window to the rear elevation. Art deco cornice to the ceiling and a modern white low flush WC.
From the Landing a door opens into the
MASTER BEDROOM SUITE
DOUBLE BEDROOM 5.08m x 2.94m
This spacious master bedroom has uPVC double glazed windows to the front and side elevations with day night blinds providing this room with its light and spacious aspect. Inset spotlights to the ceiling, a modern radiator, and a fitted carpet.
From the bedroom door to
DRESSING ROOM
With fitted hanging rails, drawers, and shelves inset spotlight fittings a Velux double glazed skylight window, and a fitted carpet
From the bedroom door to
EN SUITE BATHROOM
This spacious modern en suite has a luxury white four-piece suite incorporating a standalone bath with external mixer tap, walk in shower cubicle with remote controlled Mira shower, hand wash basin in vanity unit, and a low flush WC. This spacious en suite is fully tiled with granite and copper fleck tiles and there is a uPVC double glazed window to the rear elevation with day night blinds, and a modern chrome radiator.
From the Landing there is an original pull-down Slingsby ladder which leads to the
LOFT
A fully finished self-contained room providing excellent storage facilities with a door to further space under the eaves.
GENERAL
The property is constructed of stone and is surmounted with a slate roof. It has the benefit of all mains services gas, water and electric with the added benefit of gas central heating and uPVC double glazing. During the last 12 years the property has had the benefit of a full re wire, new uPVC Double glazing, new bathrooms and kitchen, new Worcester Bosch central heating boiler, new uPVC guttering, facias, and soffits, the garden has been landscaped, a new double garage with remote control door has been erected and electric gates fitted.; The property has been extensively extended, redecorated and refurbished and has the benefit of a security alarm system incorporating security cameras and provides a most impressive family home. The home throughout is fitted with quality curtains, blinds, and floor coverings which are included in the sale. The property is Freehold and is in council tax band F
EXTERNAL
Fontaine is set in mature, well stocked gardens. To the front there are electric gates which open to a drive providing parking for several vehicles and leading to the detached double garage (5.72m x 4.70m) with a remote-controlled electric door, power, light, and quality storage racks. There is a stone flagged patio with an old Halifax gas lamp which has been converted to electric. There is also a raised flower bed and stone period fountain. From the front garden there is a wrought iron gate set into a stone wall which opens into the drive. To the rear of the property there is a delightful, mature garden with a Yorkshire stone flagged area, rockery garden, mature trees and shrubs. There is a waterfall which flows into a well-stocked ornamental pond with fountain. There is a summer house which has power and light and a large lawned area
From the rear garden there are steps leading down to a
WORKSHOP 3.12m x 3.79m
The workshop has power, light, storage, and houses the Worcester Bosch combination boiler. It also houses the electric and gas metres and has fitted storage racks.
TO VIEW
Strictly by appointment please telephone Property@Kemp&Co on 01422 349222.
DIRECTIONS
From our office in Skircoat Green proceed along Skircoat Green Road taking the third turning left into Lawrence Road. Proceed up Lawrence Road until reaching the junction with Greenroyd Avenue. Turn right into Greenroyd Avenue, and Fontaine is on the right-hand side after approximately 100 meters.
SAT NAV HX3 0JN
Property Location
View This Property
Interested in one of our online property listings? Arrange a property viewing with one of our specialists today and you could soon experience the property of your dreams in person.

