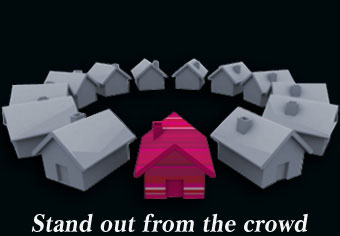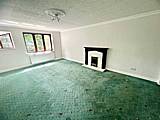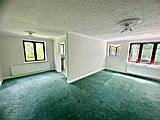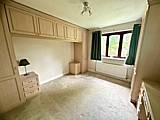Search for Property
Property Details
- 2 Bedrooms
- 2 Bathrooms
- 1 Reception
- Garden
- Parking: Garage
Situated in one of Calderdale’s premier residential locations, lies this first floor, two bedroomed apartment which is located in this delightful exclusive apartment setting which has gardens to two sides and a garage. An internal inspection is essential to fully appreciate the accommodation provided which briefly comprises a large ‘L’ shaped lounge with dining area, a modern fitted kitchen, two bedrooms, master with en suite shower room, bathroom, gardens, and a single garage with further parking in front with the added benefit of gas central heating and double glazing. The property has recently been re decorated, has had two new bathrooms fitted, and a new central heating boiler installed This delightful apartment provides excellent access to the local amenities of Skircoat Green and Savile Park as well as easy access to Halifax Town Centre and the M62 Motorway network. The property is being offered at this realistic asking price in order to encourage a prompt sale.
The entrance door opens to the
ENTRANCE VESTIBULE
With stairs with fitted carpet leading to the
HALL
With access to loft providing excellent storage facilities, one single radiator, door to large storage cupboard providing excellent coat hanging and storage facilities.
From the Hall a door opens into the
LARGE L SHAPED LOUNGE WITH DINING AREA
LOUNGE 3.93m x 5.95m
With two double glazed windows to the front elevation, feature fireplace with marble inset and hearth and coal effect living flame gas fire, cornice to ceiling, one double radiator, one TV point and a fitted carpet.
DINING AREA 2.44m x 2.59m
With double glazed window to the side elevation, cornice to ceiling, one single radiator and a fitted carpet.
From the Dining Area a panelled door opens into the
KITCHEN 3.25m x 2.40m
Being fitted with a range of modern white wall and base units incorporating matching work surfaces with single drainer sink unit with mixer tap, four ring gas hob with extractor in canopy above and fan assisted electric oven and grill beneath, integrated washing machine, integrated fridge, and integrated freezer. The kitchen is tiled around the work surfaces with complementing colour scheme to the remaining walls, double glazed windows to the front and side elevations and a matching tiled floor. Door to cupboard housing the Vaillant combination boiler (fitted October 2023 with a 10-year warranty). One double radiator.
From the Hall a panelled door opens into
DOUBLE BEDROOM ONE 3.33m x 3.52m
With double glazed window to the rear elevation enjoying a garden outlook, built-in bedroom furniture comprising wardrobes with bridging units, bedside cabinets and a dressing table, one single radiator and a fitted carpet.
From the Bedroom a door opens to the
EN SUITE SHOWER ROOM
With a modern white three-piece suite comprising hand wash basin, low flush WC and shower cubicle with shower unit. The en suite is wet boarded around the shower with complementing colour scheme to the remaining walls, one single radiator and extractor fan.
From the Hall a door opens to
BEDROOM TWO 3.02m x 2.54m
With double glazed window to the rear elevation enjoying an attractive garden outlook, one single radiator and a fitted carpet.
From the Hall a door opens to the
BATHROOM
With modern white three-piece suite comprising pedestal wash basin, low flush WC and a panelled bath with mixer shower tap. The bathroom is extensively tiled wet boarded around the suite with complementing colour scheme to the remaining walls, double glazed window to the side elevation, one single radiator. Double doors open to cupboard housing the water cylinder.
GENERAL
The property is Leasehold on a 999-year Lease commencing in 1987. The service charge is £750 per annum and there isn’t any ground rent to pay. The property has the benefit of all mains services gas, water and electric with the added of gas central heating and double glazing. The council tax band is E.
EXTERNAL
There is a single garage with an up and over door and path leading to the side entrance door. To the side of the property there is a lawned garden with path leading to the rear of the property where there is a larger enclosed garden with mature plants and shrubs.
TO VIEW
Strictly by appointment please telephone Property@Kemp&Co on 01422 349222.
DIRECTIONS
Sat Nav HX3 0JS
Property Location
View This Property
Interested in one of our online property listings? Arrange a property viewing with one of our specialists today and you could soon experience the property of your dreams in person.

















