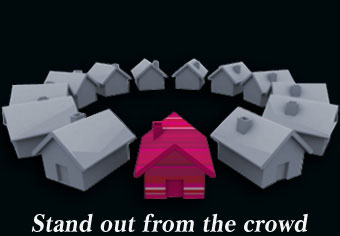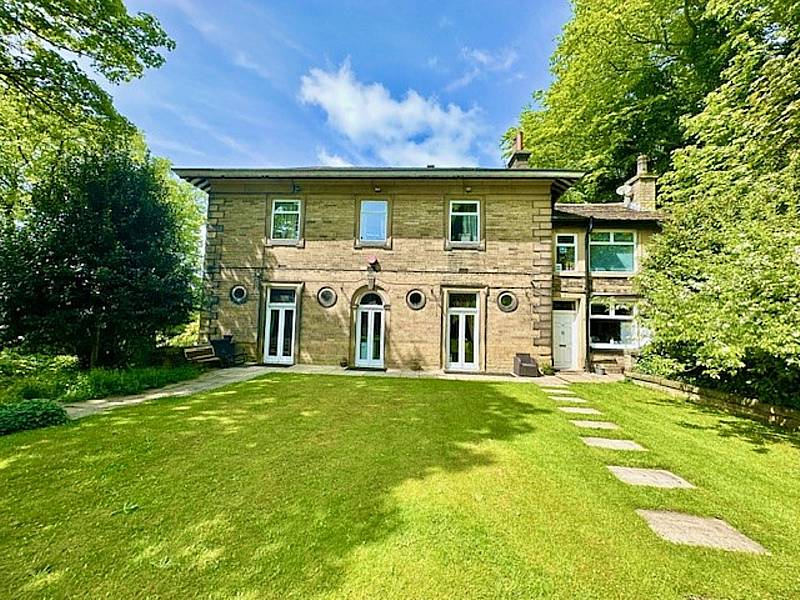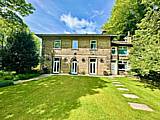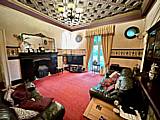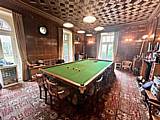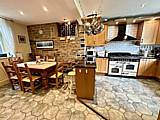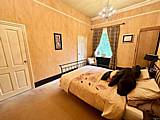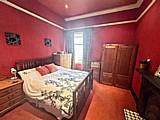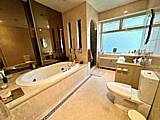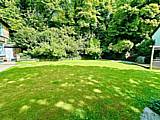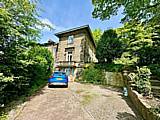Search for Property
Property Details
- 7 Bedrooms
- 3 Bathrooms
- 2 Receptions
- Garden
- Parking: Garage
Commanding an elevated position above Rochdale Road and being the greater part of a Regency mansion, this beautiful Grade II Listed* residence provides a unique opportunity to purchase this superb period residence which provides a spacious and comfortable family home. The extensive and well-presented accommodation is ideal for the growing family, having six bedrooms and three bathrooms, plus there is a converted "granny" flat on the lower ground floor ideal for independent living for elderly relative or teenager. The elegantly proportioned reception rooms are enhanced by the famous Christopher Dresser "Arts & Crafts" fireplaces and superb ornate ceilings and fine stained-glass windows. These fine examples of his work have made the property famous amongst architectural connoisseurs and well deserving of the Grade II* Listing. This period residence is surrounded by large gardens, with a level lawn ideal for children, and extensive herbaceous borders and woodland. There is easy off-road parking for several vehicles. The property is situated in this popular and convenient residential location providing easy access to Halifax Town centre and Sowerby Bridge as well as easy access to the Trans Pennine road and rail network linking the business centres of Manchester & Leeds. An early appointment to view is strongly recommended to fully appreciate the accommodation provided.
Entrance door with glazed panel above opens into the
ENTRANCE VESTIBULE
Storage cupboard within wall recess. Inset spotlight fittings. Ceramic tiled floor. Door leading through to the
DINING KITCHEN 21'0" x 14'4" maximum (6.41m x 4.38m)
Continuation of ceramic tiled floor. To the dining area, window facing onto courtyard and door giving access to it. There is a door through to Sitting Room and door giving access to stairs leading to First Floor, understairs storage cupboard. Exposed stonework to one wall with feature display shelf. Inset spotlight fittings. Step up to the kitchen area, which has a window overlooking the delightful garden and is fitted with a range of oak veneered wall and base units incorporating downlighting beneath the wall units and open display shelving. Granite worksurfaces with matching up stand and white ceramic tiled splashbacks. 1 ½ bowl sink inset to worksurface. Rangemaster 6 ring cooking range Integrated tall fridge with a separate freezer compartment. Integrated dishwasher. Inset spotlight fittings.
From the dining kitchen door through to the
SITTING ROOM 16'9" x 15'7" (5.11m x 4.76m)
This stunning room has many original features. French doors opening onto the garden with decorative stained-glass panel above. Two round stained glass picture windows, which can be illuminated if desired. Impressive Christopher Dresser designed Grecian style ceiling. Open fireplace with a Dresser fire surround, which has an engraved scripture continuing into one alcove with an original arched mirror above. The open fireplace is fitted with a real flame effect gas stove. Picture rail, two wall lamp points, and a dado rail. Telephone point and TV point. Period arch within wall recess with fitted display dresser and small bureau. Deep skirting boards and two cast iron radiators. Door through to Hallway and door giving access to steps leading down to "Granny Flat". From the Sitting room door to the
HALLWAY
Cast iron radiator. Ceiling light point. Cloaks cupboard with high-level storage cupboard above. Return staircase leading to the First Floor with half-landing. Two arched windows to the half landing and wall lamp point.
From the Hallway door opens to the
BILLIARD ROOM/RECEPTION ROOM 5.15m x 5.11m)
Dresser designed Grecian style ceiling. Timber panelling to the walls with six wall lamp points. French doors leading out to the garden, both with stained glass panels over and further set of French doors opening onto a decorative stone balcony enjoying views towards Norland hillside. Two round stained glass picture windows, which can be illuminated if desired. Ornate ebony curtain poles above the French doors. Full size snooker table with light over. Handsome Christopher Dresser fireplace with open fire. Deep skirting boards. Two cast iron radiators.
FIRST FLOOR LANDING
A split-level landing. To the lower level is a Dresser-stained glass roof light. Decorative radiator cover. Wall lamp point, full-length arched mirror, cast iron radiator and door through to Inner Hallway. To the upper landing is access to the loft, coving to the ceiling and ceiling light point. Useful storage area. From the Landing door to
MASTER BEDROOM 17'4" x 10'1" (5.29m x 3.08m)
This spacious double bedroom has a window overlooking the delightful garden. Original cast iron radiator. Picture rail, two ceiling light points. Telephone point and TV point. Large walk-in wardrobe, which has fitted electric light, shelves, hanging rails and shoe rack. Door through to En-Suite. Fitted with a three-piece suite in white comprising pedestal wash basin with mirror and glass shelf over low flush WC and a large shower cubicle fitted with a Swadling Invincible shower mixer with side shower jets and overhead shower rose. Inset spotlight fittings. Extractor fan. Ceramic tiling to the walls. From the landing door to
BEDROOM 2 13'6" x 11'0" (4.12m x 3.36m)
This second double bedroom has a window affording far-reaching views towards Norland hillside. Coving to the ceiling, recessed halogen ceiling lighting, picture rail. Original decorative fireplace designed by Christopher Dresser, attractive tiled hearth. Telephone point. Door through to
DRESSING ROOM/STUDY13'6" x 5'11" (4.12m x 1.81m)
Presently used as a Study but would also make an ideal fifth bedroom. Coving to the ceiling, recessed halogen ceiling lighting, picture rail. Broadband point. From the Landing door to
BEDROOM 3 13'0" x 9'1" (3.97m x 2.78m)
Window overlooking the garden. Original decorative fireplace designed by Christopher Dresser, attractive tiled hearth. Built in wardrobe to one alcove. Coving to the ceiling and two ceiling light points. From the Landing through to the
INNER HALL
Recessed halogen ceiling lighting. Coving to the ceiling. Two granite display shelves within wall recess, storage beneath. Door opening through to
SECOND LANDING
Curved balustrade and handrail. Impressive Dresser arched stained glass panel. Ceiling light point, access to the part boarded loft with drop down ladder and providing ever-useful storage space. Cupboard housing the Oso water heater. From the Landing door to
SEPARATE WC.
Obscure glazed window. Fitted with a low flush WC in white. Recessed halogen ceiling light. From the Landing door to
BEDROOM 4 10'2" x 9'6" maximum (3.11m x 2.90m)
Coving to the ceiling, picture rail and ceiling light point. Window overlooking the courtyard. From the landing door to the
FAMILY BATHROOM
Decorative frosted glass window. Sunken Jacuzzi bath with a Grohe shower mixer over, smoked glass mirror to side; circular wash hand basin set upon a large vanity cupboard; low flush WC; mosaic tiled shower enclosure with light and fitted with a shower mixer with large shower rose and separate shower attachment tap. Recessed halogen ceiling lighting. Ceramic tiling to the walls. Cast iron radiator. From the Landing door to the
LAUNDRY ROOM
Window. Plumbed for an automatic washing machine. Recessed halogen ceiling lighting. Modern radiator.
From the hall stairs lead down to the granny flat which can also be accessed from the front of the property.
GRANNY FLAT
Accessed via French doors to the front of the property or via a staircase leading from the Sitting Room.
LIVING ROOM 16'8" x 11'11" (5.09m x 3.64m)
French doors with an arched glass panel to either side. Window to the side elevation. Impressive ceramic tiled floor. Recessed halogen ceiling lighting. TV point, large radiator. Steps (from the original house entrance) lead up to a bookcase and an original plasterwork cherub frieze to the wall. Open doorway through to Kitchen
KITCHEN 13'0" x 4'2" (3.97m x 1.28m)
Fitted with a range of "off white" wall and base units incorporating downlighting beneath the wall units. Solid wood block worksurface with stainless steel sink inset, ceramic tiled splashback. Integrated Whirlpool electric fan assisted oven with a stainless steel four-ring gas hob over and stainless-steel filter canopy above. Integrated Whirlpool fridge/freezer. Plumbed for an automatic washing machine and space for a half size dishwasher. Door through to Inner Hallway with door to
BEDROOM 612'2" x 8'10" (3.72m x 2.68m)
Recessed halogen ceiling lighting. Window to the side elevation. Radiator. Door through to the
INNER HALLWAY
Inset spotlight fittings. Access to the main house. Cupboard housing the Ariston hot water heater. From the inner hall door through to.
BEDROOM 512'8" x 9'1" (3.87m x 2.78m)
Inset spotlight fittings. Window to the side elevation.
Door through to the
SHOWER ROOM
Fitted with a three-piece suite comprising pedestal wash hand basin; low flush WC; shower enclosure fitted with a shower mixer. Extractor fan. Obscure glazed window to the side elevation. Vertical chrome towel warming radiator.
GENERAL
The property has the benefit of all mains services of gas water and electric with the added benefit of gas central heating. The house and "granny flat" each have their own boilers located in the outhouse. The property is Freehold and is in Council Tax Band D with the Granny flat in Council tax Band A
EXTERNAL
The property is approached via a driveway, which leads up to a hardstanding, providing parking for 3 to 4 cars. There is a single garage. Stone steps lead up to the extensive lawned garden to the front of the property. Outside store with WC. In the courtyard, accessed from the Dining Kitchen, is a stone-built outhouse housing the gas fired combination boiler for the main house and a separate Alpha gas fired combination boiler for the "Granny flat".
TO VIEW
Strictly by appointment please contact Property@kemp&co on 01422 349222.
DIRECTIONS
Sat Nav HX2 7HB
Property Location
View This Property
Interested in one of our online property listings? Arrange a property viewing with one of our specialists today and you could soon experience the property of your dreams in person.

