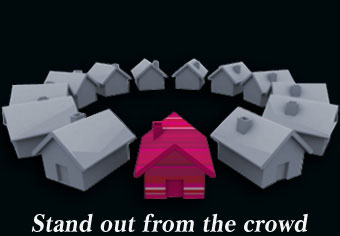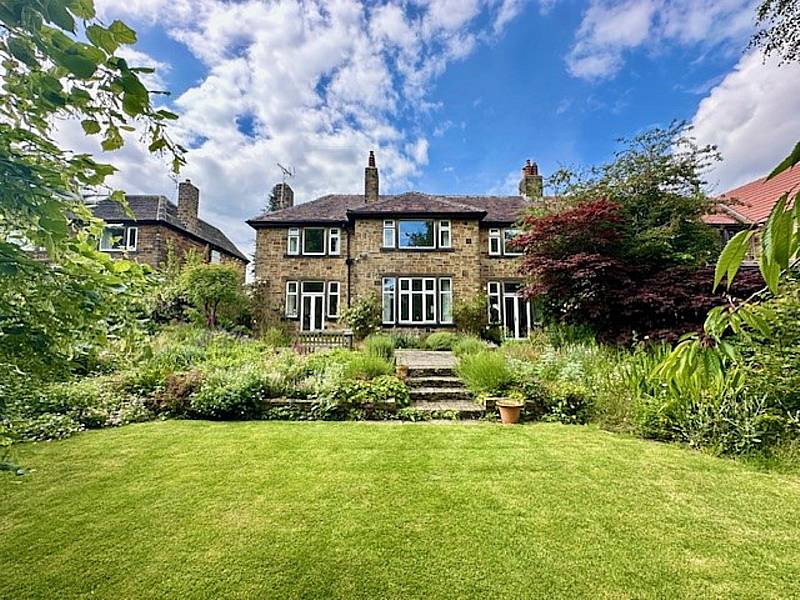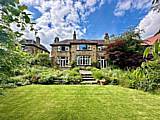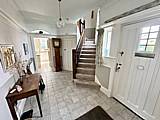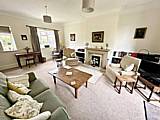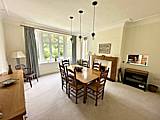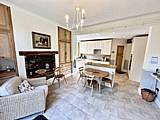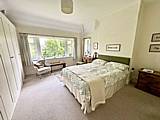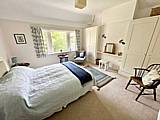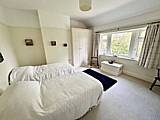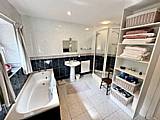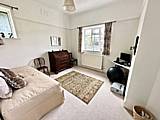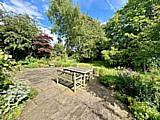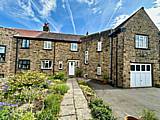Search for Property
Property Details
- 5 Bedrooms
- 1 Bathroom
- 2 Receptions
- Garden
- Parking: Garage
Very rarely does the opportunity arise to purchase such a quality five bedroomed, semi detached residence in this highly desirable and much sought after residential location. Just step inside this delightful period residence and you cannot fail to be impressed by the spacious family accommodation provided, which has the benefit of two reception rooms, a dining kitchen, a downstairs cloakroom, an integral garage, five bedrooms (master with en suite), a spacious bathroom and a large garden to the rear. The property is located in one of Calderdales premier residential locations providing excellent access to Halifax town centre, the local amenities of Savile Park and Skircoat Green, including outstanding schools, as well as excellent access to the Trans Pennine road and rail network linking the business centres of Manchester and Leeds.. An early appointment to view this delightful stone built residence is absolutely essential in order to avoid disappointment.
The front entrance door opens into the
ENTRANCE HALL
With cornice to ceiling, matching delph rack and dado rail, uPVC double glazed leaded window to the front elevation, one double radiator, a ceramic tiled floor and one telephone point.
From the Entrance Hall a glass panelled door opens into the
LOUNGE 203 X 14
This delightful room has leaded uPVC double glazed windows to the front elevation enjoying an attractive garden view with uPVC double glazed French doors with double glazed windows to either side open onto the large rear garden. The central feature of this delightful room is the Yorkshire stone fireplace with a multifuel stove. There are fitted shelves to either side of the fireplace. Cornice to ceiling with matching dado rail, one double radiator, fitted bookcase, and one TV point.
From the Entrance Hall a glass panelled door opens into the
DINING ROOM 1411 X 1310
With feature fireplace to the chimney breast incorporating a period wood fire surround with marble inset and a ceramic hearth. uVPC double glazed windows to the rear and side elevations enjoying an attractive garden outlook. Cornice to ceiling, and one double radiator.
From the Entrance Hall a panelled door opens into the
DINING KITCHEN 14 X 9
Being fitted with a range of wall and base units incorporating granite work surfaces with a single drainer sink unit with mixer tap, integrated Bosch dishwasher, a ceramic hob with an extractor in pull-out canopy above, integrated electric oven and grill, integrated microwave, a centre island with an integrated fridge and an integrated freezer. The kitchen is tiled around the work surfaces with complementing colour scheme to the remaining walls, brick inglenook fireplace to the chimney breast with cupboards to either side and fitted drawers, inset spotlight fittings to the ceiling, uPVC double glazed mullioned windows to the side elevation with uPVC double glazed French doors opening onto the rear patio, a ceramic tiled floor, and one double radiator.
From the Kitchen a panelled door opens into the
INTEGRAL GARAGE 173 X 116
This single garage has an electric up and over door, and the benefit of power and light. It is plumbed for an automatic washing machine and houses the A efficiency rated Vaillant Ecotec Plus 637 (Fitted 2015) combination boiler and pressurised water cylinder, stainless steel single drainer sink unit with mixer tap, uPVC double glazed window to the side elevation.
From the Entrance Hall a panelled door opens into an
INNER HALL
With door to under the stairs storage. A panelled door opens into the
CLOAKROOM
With wash basin and low flush WC, uPVC double glazed window to the side elevation, one double radiator. The cloakroom is fully tiled including the floor and has an inset spotlight fittings to the ceiling.
From the inner hall a door opens to stairs leading down to the
KEEP CELLAR
From the Entrance Hall a period spindled staircase with uPVC double glazed lead lattice window to the front elevation leads to a half landing.
From the Half Landing a panelled door opens into
BEDROOM FOUR 153 X 1011
This room has a uPVC double glazed leaded window to the front elevation and 2 further uPVC double glazed windows to the side elevations. Access via a loft ladder to a partially boarded and insulated loft. One double radiator, fitted carpet, and one TV point.
From the Half Landing stairs lead to the
LANDING
With leaded uPVC double glazed window to the front elevation, dado rail, fitted carpet, and one double radiator.
From the Landing a panelled door opens into the
SPACIOUS BATHROOM
With modern white four piece suite comprising pedestal wash basin, low flush WC, panelled bath and fully tiled shower cubicle with shower unit. The bathroom is fully tiled including the floor and has two uPVC double glazed windows to the side elevation. Large heated towel rail/radiator, and inset spotlight fittings to the ceiling.
From the Landing a panelled door opens into
BEDROOM TWO 1310 X 131
This second double bedroom has uPVC double glazed windows to the rear overlooking the garden. Built in wardrobes to either side of the chimney breast, picture rail, and one double radiator.
From the Landing a panelled door opens into the
MASTER BEDROOM 165 126
With fitted wardrobes to one wall. uPVC double glazed windows to the rear and side elevations enjoying an attractive garden outlook, one double radiator and inset spotlight fitting to the ceiling.
From the Master Bedroom a panelled door opens into the
EN SUITE SHOWER ROOM
With modern white three piece suite comprising pedestal wash basin, low flush WC and fully tiled shower cubicle with Mira shower unit. The en suite is fully tiled including the floor and has inset spotlight fittings to the ceiling, and one single radiator.
From the Landing a panelled door opens into
BEDROOM THREE 1310 X 1211
This double bedroom has uPVC double glazed windows to the front elevation enjoying an attractive garden outlook. To one side of the chimney breast there are built-in wardrobes with a cupboard above, picture rail, fitted carpet, and one double radiator.
From the Landing a panelled door opens into
BEDROOM FIVE 102 X 62
With a leaded uPVC double glazed window to the front elevation, one double radiator, built-in cupboard with fitted shelves, and a fitted carpet.
GENERAL
The property is constructed of iron stone and is surmounted with a tiled roof. It has the benefit of all mains services, gas, water, and electric with the added benefit of uPVC double glazing and gas central heating. The property has been extensively modernised and improved over the last 8 years. It is Freehold and in Council Tax band G
EXTERNAL
To the front of the property there is a mature garden with plants and shrubs and a flagged path leading to the front entrance door. There is a tarmac drive leading to the integral garage. To the side of the property there is a path leading to the rear garden. To the rear of the property there is a large garden incorporating a flagged patio area with a large lawned garden, with mature plants shrubs and trees.
TO VIEW
Strictly by appointment please telephone Property@Kemp&Co on 01422 349222.
DIRECTIONS
From our office in Skircoat Green proceed along Skircoat Green Road and turn left at the traffic lights into Skircoat Moor Road. Proceed along Skircoat Moor Road until reaching the traffic lights at the junction with Birdcage lane. Continue straight ahead and take the next turn left into Rocks Road, number 21 is on the left-hand side where you will see our signboard.
SAT NAV HX3 0HR
Property Location
View This Property
Interested in one of our online property listings? Arrange a property viewing with one of our specialists today and you could soon experience the property of your dreams in person.

