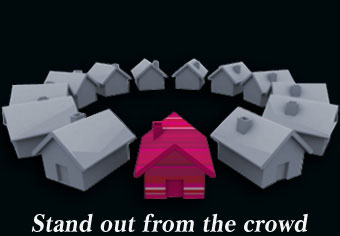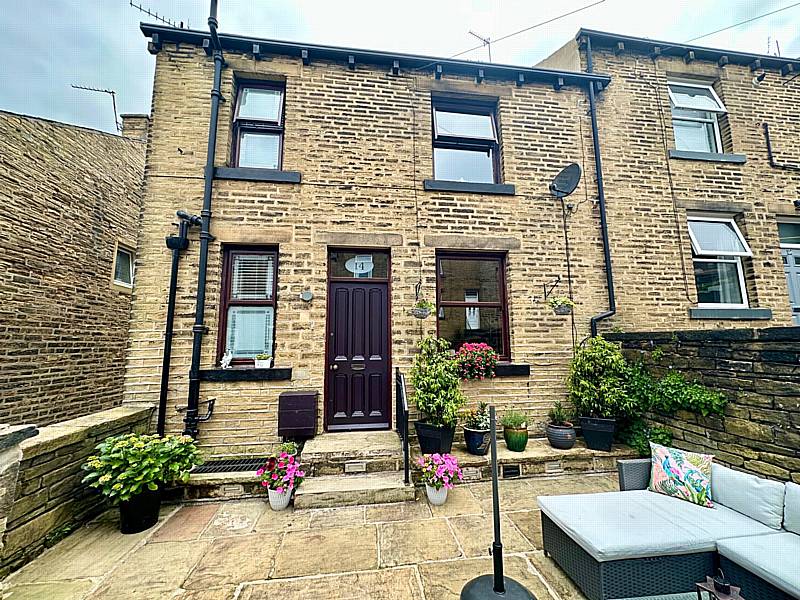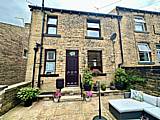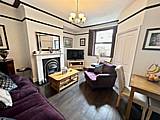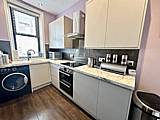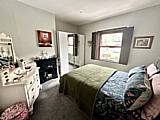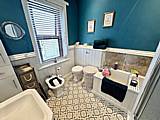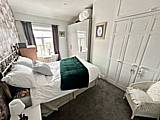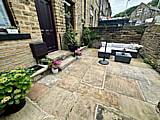Search for Property
Property Details
- 2 Bedrooms
- 1 Bathroom
- 1 Reception
- Garden
- Parking: Street
An internal inspection is absolutely essential to fully appreciate the attractive accommodation provided by this two bedroomed, stone built through by light terraced residence providing spacious accommodation.
The front entrance door opens into the
ENTRANCE VESTIBULE
With coat hanging facilities and laminate wood floor, double doors open into the
MODERN FITTED KITCHEN 3.74m x 1.89m
Being fitted with a range of modern wall and base units incorporating matching work surfaces, with a single drainer sink unit with mixer tap, four ring induction hop with extractor fan in stainless steel and glazed canopy above, fan assisted electric oven and grill beneath, integrated fridge and plumbing for an automatic washing machine. The kitchen has matching splash backs with complementing colour scheme to the remaining walls, double glazed window to the front elevation, inset spotlights to the ceiling, one double radiator and a laminate wood floor.
From the Kitchen through to the
LOUNGE 4.66m x 4.17m
With a double-glazed window to the front elevation with matching shutters, feature fireplace incorporating a living flame electric fire on a matching hearth, cornice to ceiling with matching picture rail, modern radiator, one TV point and a laminate wood floor. A folding door opens into the Entrance Vestibule.
From the Kitchen a folding door opens to the cellar head housing the Vailant central heating boiler and steps down to a
KEEP CELLAR
With power and light, and a double-glazed window to the front elevation. The keep cellar provides a useful storage facility.
From the Lounge a door opens to stairs with fitted carpet leading to the Landing, one double radiator
LANDING
One single radiator
From the landing door to the
BATHROOM
With white five-piece suite comprising pedestal wash basin, low flush WC, bidet, panelled bath and walk in shower cubicle with shower unit. The bathroom is part panelled and part tiled with complementing colour scheme to the remaining walls, built-in cup-boards provide useful storage facilities, double glazed window to the front elevation, one double radiator with cover.
From the Landing a door opens to
BEDROOM ONE 3.77m x 3.72m
With double glazed window to the front elevation with matching shutters, period cast iron fireplace to the chimney breast, one double radiator and a fitted carpet.
From the Landing a door opens to
BEDROOM TWO 2.98m x 4.71m
With uPVC double glazed window to the rear elevation, to one side of the chimney breast there are built-in wardrobes with cupboard space above, inset spotlight fittings one double radiator and a fitted carpet.
From the Landing a door opens into a store cupboard providing excellent storage facilities with a loft ladder providing access to a fully insulated and partially boarded loft which has a Velux double glazed skylight window and provides potential further living accommodation subject to obtaining the relevant planning regulations.
GENERAL
The property is constructed of stone and surmounted with a blue slate roof. It has the benefit of all mains services, gas, water and electric with the added benefit of double glazing and gas central heating. The property is freehold and is in council tax band A.
EXTERNAL
To the front of the property there is a walled flagged patio garden with outhouse and steps leading to the front entrance door.
TO VIEW
Strictly by appointment please telephone Property@Kemp&Co on 01422 349222.
DIRECITONS
Sat Nav HX2 7DL
Property Location
View This Property
Interested in one of our online property listings? Arrange a property viewing with one of our specialists today and you could soon experience the property of your dreams in person.

