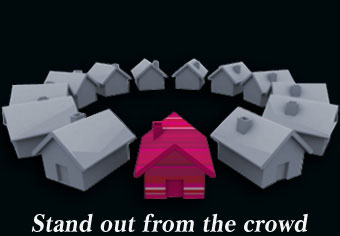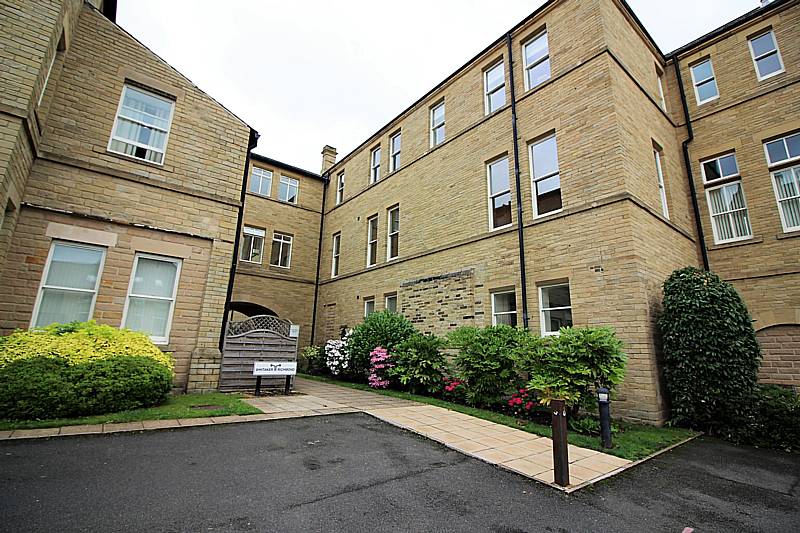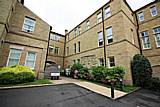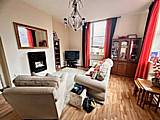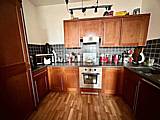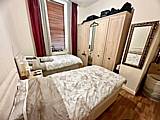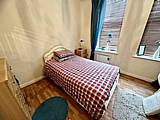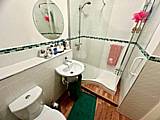Search for Property
Property Details
- 2 Bedrooms
- 1 Bathroom
- 1 Reception
- Other
- Parking: Off Road
Situated in this highly desirable and much sought after residential location, in the heart of Savile Park, lies this first floor two bedroomed apartment providing attractive accommodation, within this grade !! listed apartment complex. The property briefly comprises an entrance hall, open lounge and dining area, modern fitted kitchen, two double bedrooms, bathroom and designated parking. The property provides excellent access to the local amenities of Savile Park and Skircoat Green, as well as easy access to Halifax town centre. The property is being offered for sale at this realistic asking price and an early appointment to view is strongly recommended.
From the communal entrance there are stairs and lifts to all floors. The front entrance door to the apartment opens into the
ENTRANCE HALL
With electric storage heater, door to cupboard providing excellent storage facilities, further door to cylinder cupboard with extra storage facilities, and an intercom entry system telephone.
From the Entrance Hall a panelled door opens into the
OPEN PLAN LOUNGE & DINING AREA 4.89m x 4.20m
This spacious room has double glazed windows to the front and side elevations providing a light and spacious aspect, modern living flame pebble effect wall mounted fire, two electric storage heaters, one TV point and a laminate wood floor.
From the Lounge through to the
KITCHEN 3.28m x 1.84m
Being fitted with a range of modern wall and base units incorporating matching work surfaces with stainless steel single drainer sink unit with mixer tap, four ring halogen hob with extractor above and fan assisted electric oven and grill beneath, integrated fridge freezer, integrated dishwasher and an integrated washing machine. The kitchen is tiled around the work surfaces with complementing colour scheme to the remaining walls.
From the Entrance Hall a door opens into the
BATHROOM
With modern white three-piece suite comprising pedestal wash basin, low flush WC and walk-in shower cubicle with shower unit. The bathroom is extensively tiled around the suite with complementing colour scheme to the remaining walls, heated towel rail, and a laminate wood floor.
From the Hall a door opens to
BEDROOM TWO 3.29m x 4.07m narrowing to 3.73m
This double bedroom has two double glazed windows to the side elevation, electric heater, and a laminate wood floor.
From the Entrance Hall a door opens to
BEDROOM ONE 4.32m x 4.60m narrowing to 3.07m
This main double bedroom has a double-glazed window to the side elevation, electric wall mounted heater, and a laminate wood floor.
GENERAL
The property is leasehold on a 999-year Lease commencing 2006. The ground rent is £150 per annum and the service charge is £178.50 per month. The property is in council tax band C.
EXTERNAL
There are communal gardens and one designated parking space with further parking available for visitors.
TO VIEW
Strictly by appointment please telephone Property@Kemp&Co on 01422 349222.
DIRECTIONS
Sat nav HX1 2NY
Property Location
View This Property
Interested in one of our online property listings? Arrange a property viewing with one of our specialists today and you could soon experience the property of your dreams in person.

