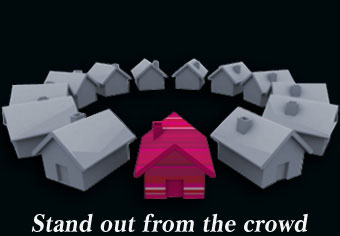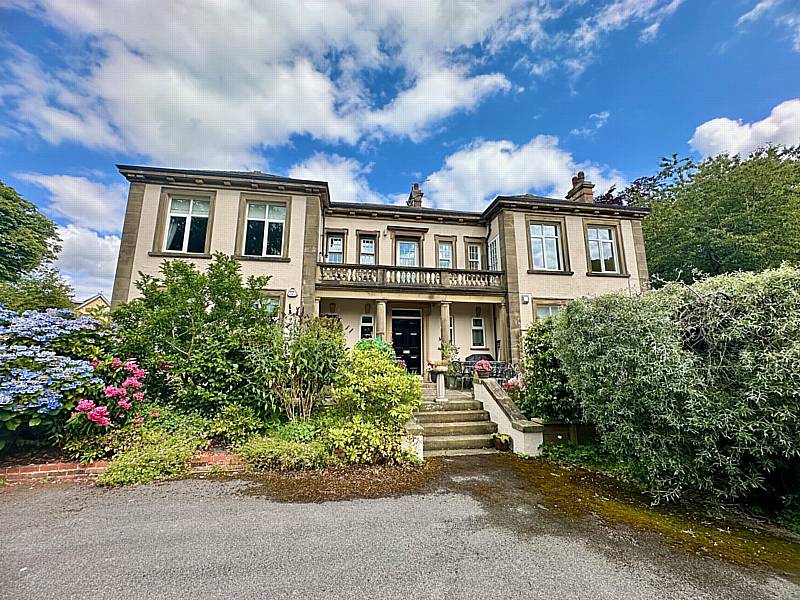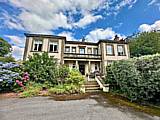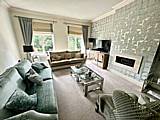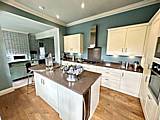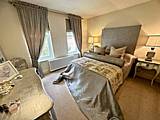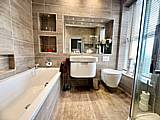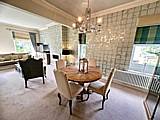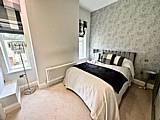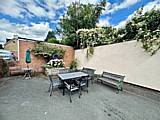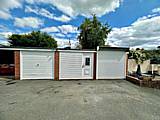Search for Property
Property Details
- 2 Bedrooms
- 2 Bathrooms
- 2 Receptions
- Garden
- Parking: Garage
Situated in one of Calderdale's premier residential locations lies this superb two bedroomed, two bathroomed first floor apartment providing extremely attractive and spacious accommodation. Just step inside this delightful property and you cannot fail to be impressed by the elegant accommodation provided which has a wealth of quality fixtures and fittings. The property briefly comprises an entrance hall, spacious lounge and dining area, modern fully fitted breakfast kitchen with a south facing balcony, two double bedrooms one with en suite bathroom and dressing room, and one with en suite shower room, single garage with adjacent office, uPVC double glazing and gas central heating. The property provides excellent access to the local amenities of Savile Park and Skircoat Green as well as easy access to Halifax town centre and the M62 motorway linking the business centres of Manchester & Leeds. Very rarely does the opportunity arise to purchase such a quality apartment in this desirable location and as such an early appointment to view is essential to avoid disappointment.
ENTRANCE HALL
With uPVC double glazed windows to the side elevation, one double radiator, cupboard providing useful storage facilities and a loft ladder providing access to the fully insulated and partially boarded loft providing further storage facilities. Intercom telephone entry system.
From the Entrance Hall a door opens into the
OPEN PLAN LOUNGE AND DINING AREA 8.73m x 4.84m narrowing to 3.50m
This superb and elegant room has uPVC double glazed windows to the front and side elevations providing a light and spacious aspect, inset modern living flame gas fire to the chimney breast, four radiators, cornice to ceiling, one TV point and a fitted carpet.
From the Lounge and Dining Area through to a
MODERN FULLY FITTED KITCHEN 14'6" x 10'11"
Being fully fitted with a range of modern wall and base units incorporating matching work surfaces with a Bosch five ring gas hob and Bosch extractor in stainless steel and glazed canopy above with matching splash back, integrated washing machine, NEFF integrated combination oven, NEFF integrated fan assisted electric oven, integrated fridge freezer and a centre island with a single drainer 1 1/2 bowl sink unit with mixer tap, integrated dishwasher and a circular breakfast bar. This delightful kitchen has matching splash backs with cornice to ceiling and inset spotlight fittings, two uPVC double glazed windows to the front elevation enjoying an attractive outlook, wood floor, and one radiator.
From the Kitchen a uPVC double glazed door opens onto a south facing balcony which enjoys attractive views.
From the Entrance Hall a door opens to
BEDROOM TWO 3.57m x 3.57m
This second double bedroom has two uPVC double glazed windows to the side elevation, built-in wardrobes with sliding doors and cupboard space above to one wall, wall mounted TV fittings, one radiator and a fitted carpet.
From the Bedroom a sliding door opens to the
EN SUITE SHOWER ROOM
This attractive and modern en suite is fitted with a white three piece suite comprising large en suite shower cubicle with shower unit, hand wash basin with mixer tap in vanity unit with fitted drawers, and a matching low flush WC. This delightful en suite is extensively tiled around the suite with complementing colour scheme to the remaining walls, has an inset mirror and a matching tiled floor, uPVC double glazed window to the side elevation, chrome heated towel rail/radiator and an extractor fan.
From the Entrance Hall a door opens to the
MASTER BEDROOM SUITE
With hallway with fitted carpet and vertical radiator. A sliding door opens into the
EN SUITE BATHROOM
With four piece suite comprising hand wash basin in vanity unit, low flush WC, a panelled bath and shower cubicle with shower unit. The en suite bathroom is fully tiled with a matching floor and has inset shelving and a large inset mirror, uPVC double glazed window to the side elevation, inset spotlight fittings to the ceiling and an extractor fan.
From the hallway a sliding door opens to
DRESSING ROOM
With sensor lighting, hanging rails, fitted shelves, drawers, inset spotlight fittings, a full length mirror and a fitted carpet.
From the hallway through to the
MASTER BEDROOM 3.46m x 3.20m
This delightful double bedroom has two uPVC double glazed windows to the side elevation, one radiator and a fitted carpet.
GENERAL
The property is Leasehold on a 999 year lease commencing on the 10th November 1989 with a ground rent of £100 pounds per annum and a service charge of £1200 pounds per annum . It has the benefit of all mains services, gas, water and electric with the added benefit of uPVC double glazing and gas central heating. It is in Council Tax Band D
EXTERNAL
Acre Mead is set in mature gardens and has a sweeping drive which leads to the single garage to the rear with an electric door and a car port which has been professionally converted to an office with power and light. There is a communal garden/entertaining patio and BBQ area and parking for visitors.
Property Location
View This Property
Interested in one of our online property listings? Arrange a property viewing with one of our specialists today and you could soon experience the property of your dreams in person.

