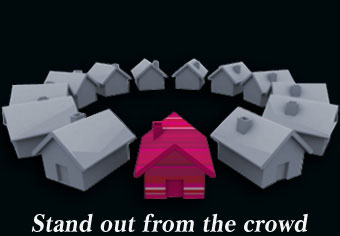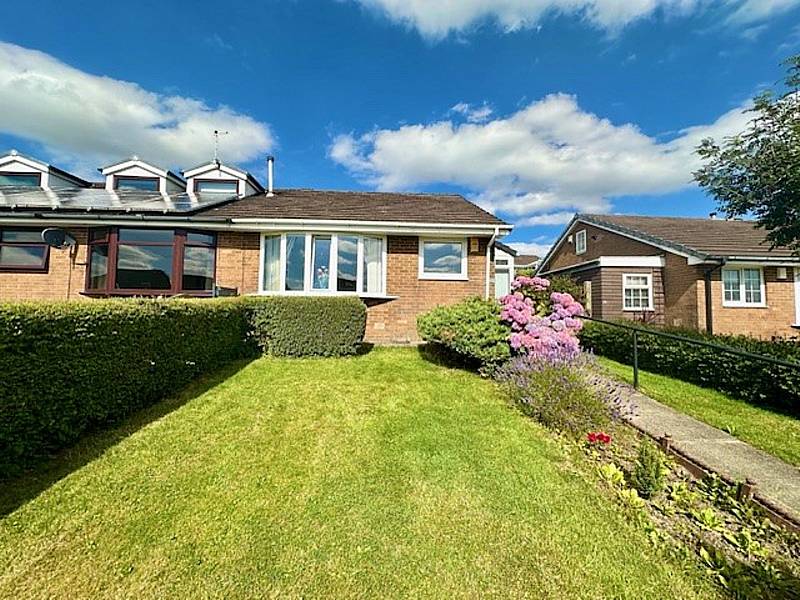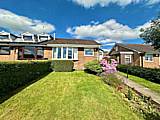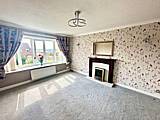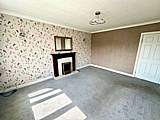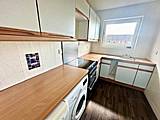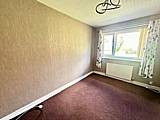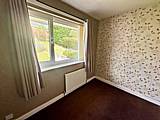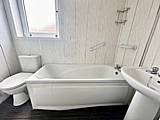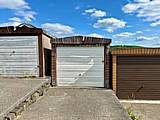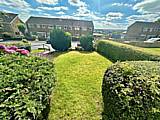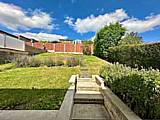Search for Property
Property Details
- 2 Bedrooms
- 1 Bathroom
- 1 Reception
- Garden
- Parking: Garage
ENTRANCE PORCH
8'11" 4'0"
With uPVC double glazed windows to two elevations and a laminate wood floor.
From the Entrance Porch a uPVC double glazed door opens into the
ENTRANCE HALL
With one double radiator, access to insulated loft, door to store cupboard providing useful storage facilities.
From the Entrance Hall a doorway through to the
KITCHEN
10'1" x 6'3"
Being fitted with a range of fitted wall and base units incorporating matching work surfaces with a stainless steel single drainer sink unit with mixer tap, electric cooker, plumbing for a washing machine and plumbing for a dishwasher. The kitchen has a uPVC double glazed window to the front elevation.
From the Entrance Hall a door opens into the
LOUNGE
15'3" x 11'10"
With bow window to the front elevation incorporating uPVC double glazed units and enjoying an attractive garden outlook, feature fireplace with wood fire surround with marble inset and hearth and electric living flame fire, cornice to ceiling, one double
radiator, one TV point and a fitted carpet.
From the Lounge a door opens to the
INNER HALL
With door to cupboard housing the Vailant combination boiler and a fitted carpet.
From the Hall a door opens into
BEDROOM ONE
13'2" x 8'4"
With uPVC double glazed window to the rear elevation
overlooking the rear garden, one single radiator, one TV point and a fitted carpet.
From the Hall a door opens into
BEDROOM TWO
9'10" x 6'10"
With uPVC double glazed window to the rear elevation
overlooking the rear garden, one single radiator and a fitted carpet.
GENERAL
The property is constructed of brick and surmounted with a tiled roof. It has the benefit of all mains services gas, water and electric with the added benefit of uPVC double glazing and gas
central heating. The property is freehold and in council tax band C
EXTERNAL
To the front of the property there is a lawned garden with flower and shrub boarder and flagged path leading to the side entrance door. The path continues to the rear of the property where there is a larger garden with lawn, flowers and shrubs. There is a detached garage with up and over door within walking distance of the property.
DIRECTIONS
SAT NAV HX3 6AW
Property Location
View This Property
Interested in one of our online property listings? Arrange a property viewing with one of our specialists today and you could soon experience the property of your dreams in person.

