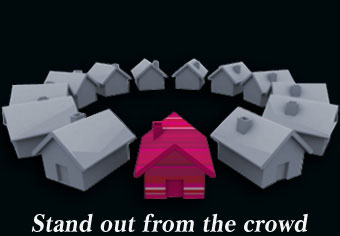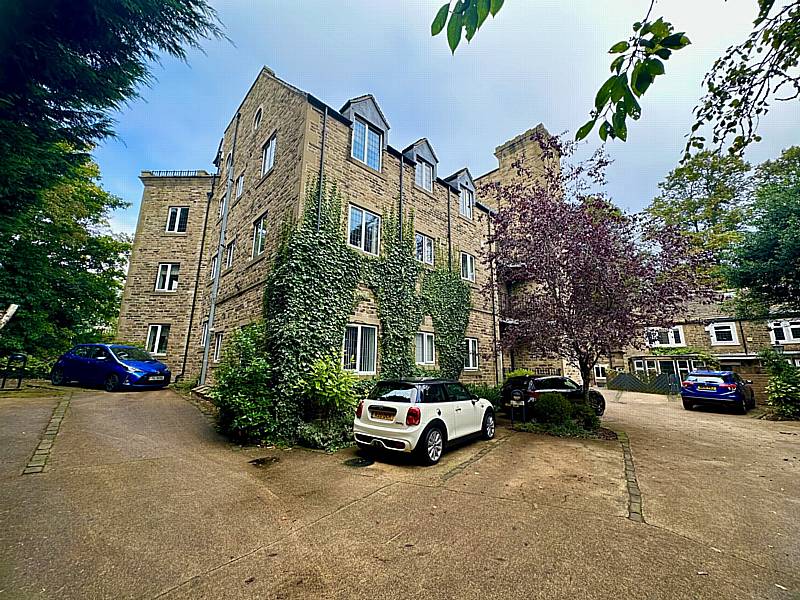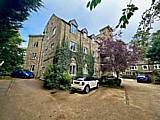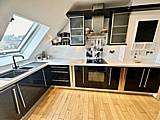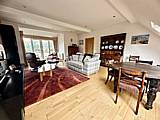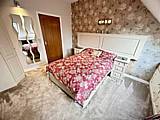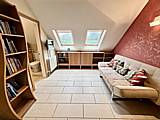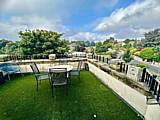Search for Property
Property Details
- 2 Bedrooms
- 2 Bathrooms
- 1 Reception
- Garden
- Parking: Other
Step inside this lovely home and you'll be greeted by a warm and inviting atmosphere. The interior boasts a perfect balance of modern amenities and traditional charm, creating a cosy and comfortable living space. With ample natural light streaming in through the windows, this delightful penthouse apartment feels bright and airy throughout.
The property features a spacious living room, ideal for relaxing with family or entertaining guests. A well-appointed modern kitchen, and well-proportioned bedrooms that offer a peaceful retreat at the end of the day both with ensuite bathrooms.
Outside, the property boasts a lovely roof terrace where you can enjoy the delightful views over Savile Park and Skircoat Green and has the benefit of 2 designated covered parking spaces. Located in Halifax, you'll have easy access to a range of amenities including shops, restaurants, schools, and parks. Whether you're looking to enjoy a leisurely stroll in the park or explore the local shops in Skircoat Green & Halifax this property offers the best of both worlds.
ENTRANCE HALL
From the Communal Entrance Hall there is a lift to the third floor where there is a landing with Velux skylight window and a front door to the apartment's entrance hall with sliding mirrored doors opening to excellent storage facilities, one double radiator and a tiled floor. From the Entrance Hall a door opens into the
MASTER BEDROOM 4.05m x 3.10m
This double bedroom has fitted bedroom furniture comprising drawers, bedside cabinets and wardrobes. Two Velux double glazed skylight windows, inset spotlight fittings to the ceiling, one double radiator and wall mounted TV fittings.
From the Bedroom there is a
DRESSING AREA
With sliding mirrored doors opening to excellent wardrobe facilities and a fitted carpet. From the Dressing Area a door opens to the
EN SUITE BATHROOM
With five piece suite comprising hand wash basin in vanity unit with mixer tap, low flush WC, bidet, panelled bath with mixer tap and fully tiled walk-in shower cubicle with Mira shower unit. The en suite bathroom is fully tiled and has two Velux double glazed skylight windows enjoying attractive panoramic views, one single radiator and a fitted carpet.
From the hall glass sliding doors open to
BEDROOM TWO 3.11m x 3.65m
This guest bedroom is presently used as a sitting room, has two Velux double glazed skylight windows, built-in cupboards to one wall, wall mounted TV fittings and a tiled floor. From the Bedroom a door opens to the
EN SUITE SHOWER ROOM
With three piece suite comprising hand wash basin with mixer tap, low flush WC and fully tiled walk-in shower cubicle with Mira shower. The en suite is extensively tiled around the suite with complementing colour scheme to the remaining walls and a matching tiled floor. There is an extractor fan, a heated towel rail and shaver point.
INNER HALL
With inset spotlight fittings to the ceiling, one single radiator and a wood floor, intercom telephone entry system, door to cupboard with fitted shelves providing useful storage facilities.
From the Inner Hall, which can be used as a Dining Area, a door opens into the
MODERN FULLY FITTED KITCHEN 3.52m x 2.10m
This delightful kitchen is fitted with a range of modern wall and base units incorporating matching work surfaces with a single drainer 1 1/2 bowl sink unit with mixer tap, integrated dishwasher, Siemens electric hob, NEFF electric oven. The kitchen is tiled around the work surfaces with complementing colour scheme to the remaining walls, Velux double glazed skylight window, inset spotlight fittings to the ceiling, one single radiator and a wood floor.
From the Kitchen through to the
UTILITY AREA 1.04m x 2.62m
With fitted units with matching work surfaces, integrated fridge freezer and plumbing for washing machine, Velux double glazed skylight window, inset spotlight fittings to the ceiling.
From the Inner Hall a door opens into the
LOUNGE AND DINING ROOM
This spacious room has two Velux double glazed windows, two circular double glazed windows to the side elevation and a bay window providing this superb room with its light and spacious aspect. There is a wall mounted living flame electric fire, two double radiators, one with cover, solid wood floor, one telephone point and inset spotlight fittings. There are uPVC double glazed French doors opening onto a large south and west facing roof terrace with has artificial turf and enjoys attractive open views.
GENERAL
The property has the benefit of all mains services, gas, water and electric with the added benefit of double glazing and gas central heating. The property is Leasehold on a 125 year lease at a ground rent of £200 and with a service charge of £2964.93 . The ground rent is reviewed every 25 years. The property is in council tax band C.
EXTERNAL
The apartment has a south and west facing roof terrace., which is accessed from the Lounge It also has a designated covered parking area for two cars, a garden shed and enjoys communal gardens within a secured gated community.
TO VIEW
Please telephone Property@kemp&Co on 01422 349222
DIRECTIONS
SAT NAV HX3 0DF
Property Location
View This Property
Interested in one of our online property listings? Arrange a property viewing with one of our specialists today and you could soon experience the property of your dreams in person.

