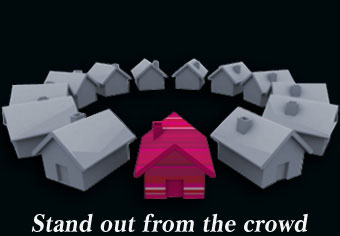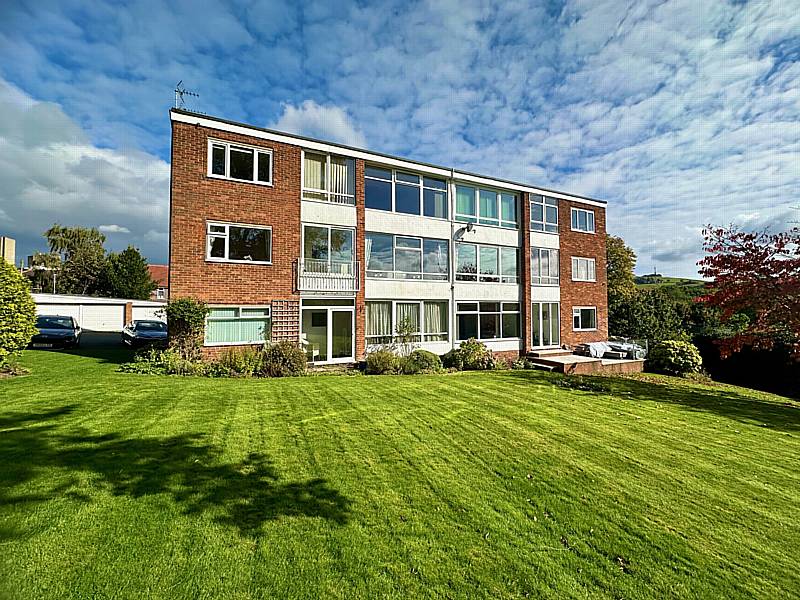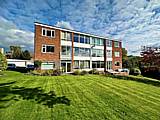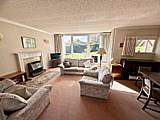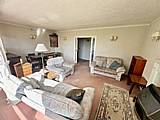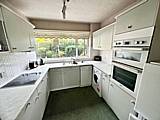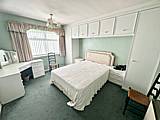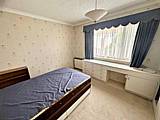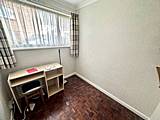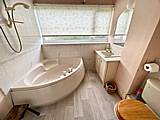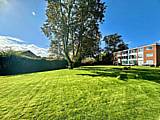Search for Property
Property Details
- 3 Bedrooms
- 1 Bathroom
- 1 Reception
- Garden
- Parking: Garage
Situated in a peaceful neighbourhood, this flat offers a tranquil retreat from the hustle and bustle of the town and yet is within easy access of the town centre
Although the property requires modernising, this is reflected in the asking price. Very rarely does an opportunity arise to purchase a ground floor apartment in this extremely convenient location and as such an early appointment to view is highly recommended.
Don't miss the opportunity to make this flat your own and enjoy the convenience of living in this desirable location. Contact us today to arrange a viewing and take the first step towards owning this lovely property in Old Well Head, Well Head, Halifax.
ENTRANCE VESTIBULE
A communal front entrance door opens to a communal hallway and a front entrance door opening to the Entrance Vestibule of the apartment
With fitted carpet.
From the Entrance Vestibule a door opens to the
ENTRANCE HALL
Cornice to ceiling, door to cupboard with cylinder with shelf above with another door opening to a store cupboard, electric storage heater and a fitted carpet.
From the Entrance Hall double sliding doors open to the
SPACIOUS LOUNGE AND DINING AREA 6m x 4.70 max
With large uPVC double glazed window to the rear elevation enjoying an attractive garden outlook, Adam style fireplace with marble inset and hearth incorporating a living flame gas fire on a matching hearth, cornice to ceiling, electric storage heater, one TV point and a fitted carpet.
From the Lounge a door opens into a
SMALL GARDEN ROOM 2.29m x 1.40m
With uPVC double glazed patio door opening onto a small flagged patio, quarry tiled floor.
From the Entrance Hall a sliding door opens into the
KITCHEN 3.93m x 2.64m
With fitted wall and base units incorporating matching work surfaces with a stainless steel 1 1/2 bowl sink unit with mixer tap, four ring electric hob with fan assisted electric oven and grill, plumbing for washing machine and dishwasher. The kitchen is tiled around the worksurfaces with complementing colour scheme to the remaining walls and a uPVC double glazed window to the front elevation
From the Entrance Hall a door opens to cupboard with cylinder and shelf above, cupboard housing the electric meter and providing useful storage facilities.
BATHROOM
With three piece suite in champagne shade comprising hand wash basin in vanity unit, low flush WC and corner panelled bath with Mira electric shower. The bathroom is tiled around the suite with complementing colour scheme to the remaining walls and a uPVC double glazed window to the front elevation, and an electric storage heater.
From the Entrance Hall a door opens to
BEDROOM TWO 3.96m x 3.19m (into wardrobes)
This second double bedroom is fitted wardrobes to one wall with cupboard space above, dressing table with hand wash basin and fitted drawers, uPVC double glazed window to the front elevation, cornice to ceiling, electric storage heater and a fitted carpet.
From the Hallway a door opens to
BEDROOM THREE or STUDY 2.35m x 1.98m
With uPVC double glazed window to the side elevation.
From the Hall a door opens to
BEDROOM ONE 3.90m x 4.04m
With uPVC double glazed window to the rear elevation enjoying and attractive garden outlook, ,built-in wardrobes to one wall and other built-in furniture comprising wardrobes, bridging units, bedside cabinets and dressing table, electric storage heater and a fitted carpet.
GENERAL
The property is constructed of brick and has the benefit of mains water and electric with the added benefit of uPVC double glazing. It is freehold with a service charge of £1100 It is in council tax band C
EXTERNAL
The apartment is set in mature well maintained communal gardens and has the benefit of a single garage.
Property Location
View This Property
Interested in one of our online property listings? Arrange a property viewing with one of our specialists today and you could soon experience the property of your dreams in person.

