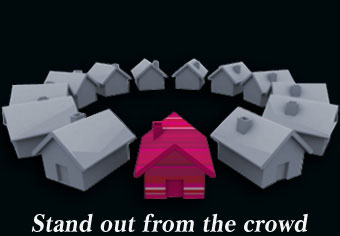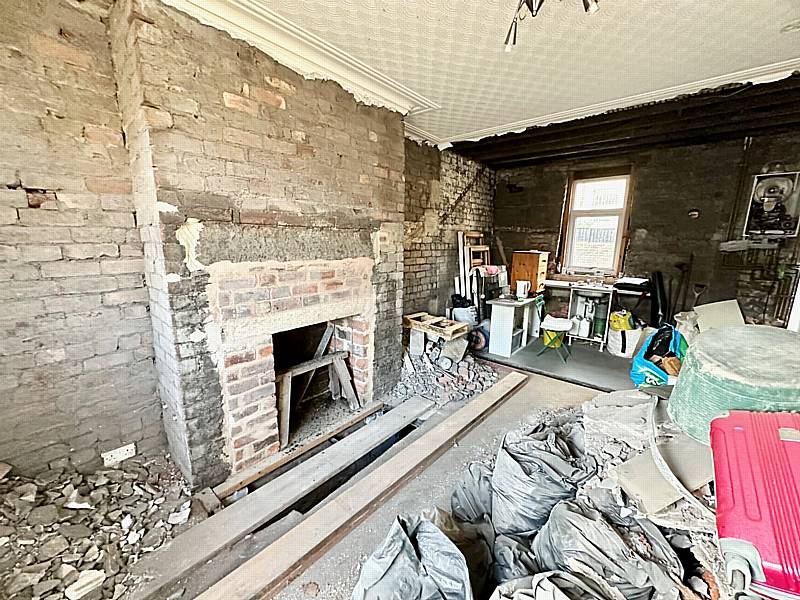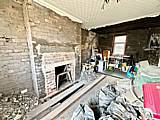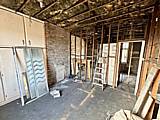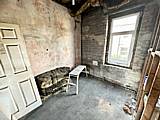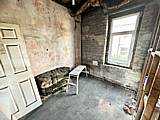Search for Property
Property Details
- 2 Bedrooms
- 1 Bathroom
- 1 Reception
- Garden
- Parking: Street
The uPVC double glazed front entrance door opens to the
ENTRANCE VESTIBULE
Through to the
OPEN PLAN LOUNGE AND KITCHEN 6.57m x 4.67m narrowing to 3.25m
LOUNGE AREA
With uPVC double glazed window to the front elevation, fireplace.
KITCHEN AREA
With uPVC double glazed window to the rear elevation, stainless steel sink unit, uPVC double glazed rear entrance door.
From the Kitchen a door to
BASEMENT CELLAR
With excellent development potential.
From the Entrance Vestibule stairs lead to the
FIRST FLOOR LANDING
With door opening to
BEDROOM ONE 4.16m max narrowing to 3.30m x 3.47m
With uPVC double glazed window to the front elevation, wardrobes to one side of the chimney breast.
From the Landing door to
BEDROOM TWO 3.01m x 2.31m
With uPVC double glazed window to the rear elevation.
GENERAL
The property is constructed of stone and has a blue slate roof. It has all mains services, gas water and electric with the added benefit of uPVC double glazing. The property is freehold and is in council tax band A.
EXTERNAL
To the front of the property there is a small garden with steps leading to the front entrance door. To the rear of the property there is a small yard.
Property Location
View This Property
Interested in one of our online property listings? Arrange a property viewing with one of our specialists today and you could soon experience the property of your dreams in person.

