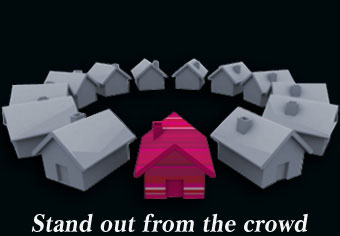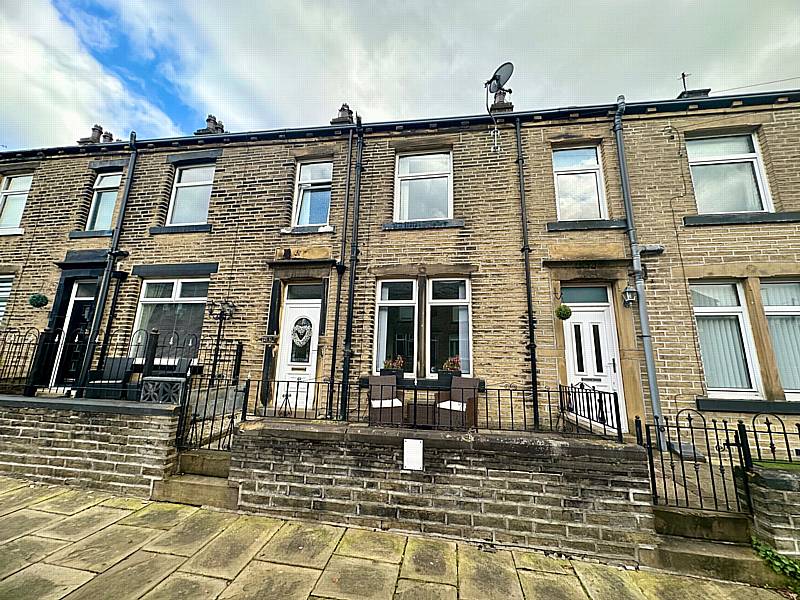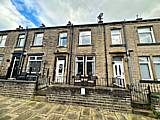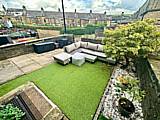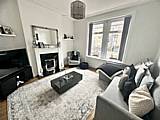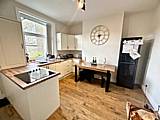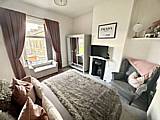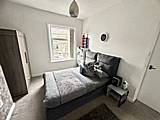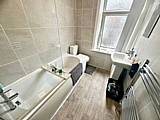Search for Property
Property Details
- 2 Bedrooms
- 1 Bathroom
- 2 Receptions
- Yard
- Parking: Street
ENTRANCE HALL
with cornice to ceiling with matching picture rail, one single radiator and a laminate wood floor.
From the Entrance Hall a door opens into the
LOUNGE 3.90m x 3.71m
With uPVC double glazed window to the front elevation, feature fireplace incorporating marble inset and hearth with coal effect living flame gas fire, cornice to ceiling with matching centre rose,
one single radiator, one TV point and a laminate wood floor.
From the Entrance Hall a door opens into the
DINING KITCHEN 4.09m x 3.64m
With modern fitted wall and base units incorporating matching work surfaces with stainless steel single drainer sink unit with mixer tap, four ring electric hob with fan assisted electric oven and grill and integrated dishwasher. The kitchen is tiled around the work surfaces with complementing colour scheme to the remaining walls, uPVC double glazed window to the rear elevation overlooking the rear garden, one single radiator and a laminate wood floor, uPVC double glazed rear entrance door.
From the Dining Kitchen a door opens to cellar head with uPVC double glazed window to the rear elevation and plumbing for a washing machine. Steps lead down to the
BASEMENT CELLAR
Which has a period cast iron cooking range in the fireplace and houses the central heating boiler and gas and electric meters. The basement has potential to be used for further living accommodation subject to obtain relevant building regulations.
From the Entrance Hall stairs with fitted carpet lead to the
FIRST FLOOR LANDING
With uPVC double glazed window to the rear elevation, picture rail and a fitted carpet.
From the Landing a door opens to
BEDROOM ONE 3.65m x 3.44m
With a uPVC double glazed window to the rear elevation, period cast iron fireplace to the chimney breast, one single radiator and a fitted carpet.
From the Landing a door opens into
BEDROOM TWO 3.72m x 3.17m
With uPVC double glazed window to the front elevation, the bedroom furniture is negotiable, one single radiator and a fitted carpet.
From the Landing a door opens to
BATHROOM
With modern white three piece suite comprising pedestal wash basin, low flush WC and panelled bath with overhead and hand held shower units. The bathroom is fully tiled and has a uPVC double glazed window to the front elevation, chrome heated towel rail/radiator, airing cupboard with fitted shelves.
GENERAL
The property is constructed of stone and surmounted with a blue slate roof. It has the benefit of all mains services gas, water and electric with the added benefit of uPVC double glazing and gas central heating. The property is freehold and in council tax band B.
EXTERNAL
To the front of the property there is a small flagged patio area with path to the front entrance door. To the rear there is an enclosed garden with artificial turf and flagged area with mature shrubs.
Property Location
View This Property
Interested in one of our online property listings? Arrange a property viewing with one of our specialists today and you could soon experience the property of your dreams in person.

