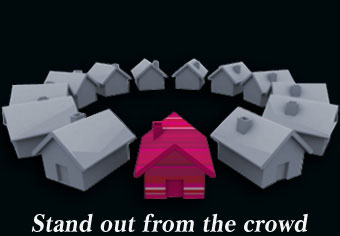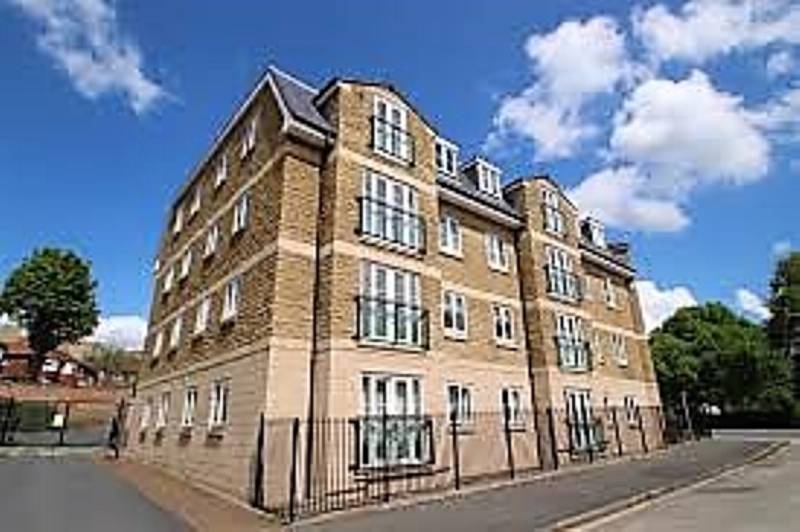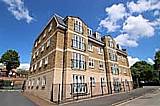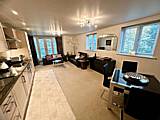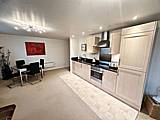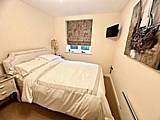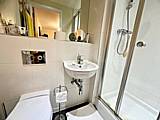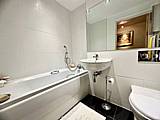Search for Property
Property Details
- 2 Bedrooms
- 2 Bathrooms
- 1 Reception
- Other
- Parking: Other
Upon entering, you are greeted by a spacious entrance hall which leads to a large open plan living area, perfect for entertaining guests or simply relaxing after a long day. The two bedrooms provide ample space for, guests, or even a home office. With two bathrooms, there will be no more queuing in the morning rush!
Situated in a prime location, this flat offers convenience and accessibility to all amenities. Whether it's a quick stroll to the local shops and restaurants or a short drive to the nearby parks, this property is sure to cater to your every need. It provides easy access to the Trans Pennine road and rail network linking Halifax with the business centres of Manchester & Leeds
Don't miss out on the opportunity to make this delightful apartment your new home. Contact us today to arrange a viewing and experience the comfort and style that The Hub has to offer.
SPACIOUS ENTRANCE HALL
This long entrance hall has a telephone intercom entry system, and a door to a store cupboard which is plumbed for a washing machine and provides useful storage facilities, wall mounted electric heater and a fitted carpet.
From the Entrance Hall a door opens to the
OPEN PLAN LOUNGE DINING AND KITCHEN 7.63m x 4.07m extending to 5.48m max
This living space provides an open plan lounge area with uPVC double glazed French doors opening onto a Juliet balcony with uPVC double glazed windows to either side, uPVC double glazed window to the side elevation providing this room with its light and spacious aspect, one TV point and a fitted carpet.
The Dining Area has a uPVC double glazed window to the side elevation, an electric heater and a fitted carpet.
The Kitchen area is fitted with a range of modern wall and base units incorporating matching granite works surfaces with single drainer sink unit with mixer tap, four ring induction hob with extractor in stainless steel canopy above with matching splash back, fan assisted electric oven and grill beneath, integrated fridge freezer and an integrated dishwasher. The kitchen has matching splash backs and inset spotlight fittings to the ceiling.
From the Entrance Hall a door opens to
BEDROOM ONE 3.80m x 2.53m
This double bedroom has a uPVC double glazed window to the side elevation, one TV point, electric heater and a fitted carpet.
From the Bedroom a door opens to the
EN SUITE SHOWER ROOM
With modern white three piece suite comprising hand wash basin, low flush WC and walk-in shower cubicle. The en suite is extensively tiled around the suite with complementing colour scheme to the remaining walls, inset mirror, inset spotlight fittings to the ceiling and a matching tiled floor.
From the Entrance Hall a door opens to
BEDROOM TWO 2.28m x 3.31m
With uPVC double glazed window to the side elevation, built-in wardrobes to one wall, electric heater and a fitted carpet.
From the Entrance Hall a door opens to the
MODERN BATHROOM
With white three piece suite comprising hand wash basin with mixer tap, low flush WC and panelled bath with mixer shower tap. The bathroom is extensively tiled around the suite with complementing colour scheme to the remaining walls and a matching tiled floor, inset mirror, inset spotlight fittings to ceiling and a chrome heater towel rail/radiator.
GENERAL
The property is Leasehold with a Lease of 245 years commencing 2011, service charge of £880 per annum and ground rent is £250 per annum . The property has the benefit of mains water and electric with the added benefit of uPVC double glazing and electric heating. The council tax band is B
EXTERNAL
There is a designated parking space within a secured gated community and further parking available for visitors.
Property Location
View This Property
Interested in one of our online property listings? Arrange a property viewing with one of our specialists today and you could soon experience the property of your dreams in person.

