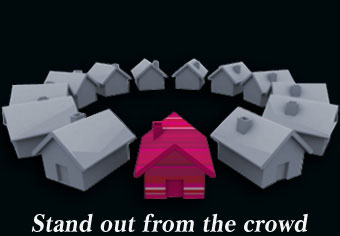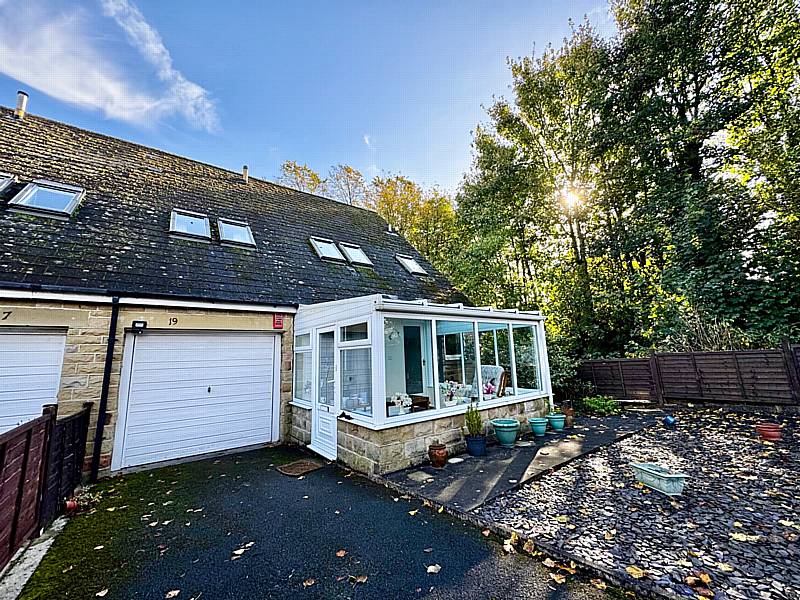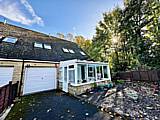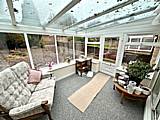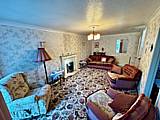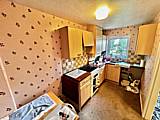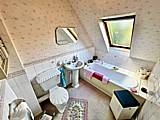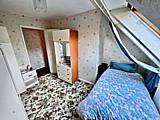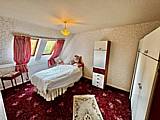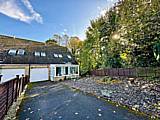Search for Property
Property Details
- 2 Bedrooms
- 1 Bathroom
- 1 Reception
- Garden
- Parking: Garage
The semi-detached layout ensures a sense of privacy and tranquillity, making it an ideal retreat from the hustle and bustle of daily life.
Although the property requires some modernising this is reflected in the asking price it does have the benefit of double glazing gas central heating.
CONSERVATORY 3.59m x 2.88m
With uPVC double glazed windows to three elevations, a uPVC double glazed roof and a fitted carpet.
From the Conservatory a door opens into the
LOUNGE 5.62m x 3.21m
With Adams style fireplace incorporating a living flame gas fire on a matching hearth, sliding patio doors open in to the Conservatory, cornice to ceiling, one telephone point, one double radiator and a fitted carpet.
From the Lounge a doorway through to the
BREAKFAST KITCHEN 3.68m x 1.81m
Being fitted with a range of wall and base units incorporating matching work surfaces with a stainless steel single drainer sink unit with mixer tap, electric cooker and plumbing for a washing machine. The kitchen is tiled around the works surface with complementing colour scheme to the remaining walls, uPVC double glazed window to the front elevation and a fitted carpet.
From the Lounge a door opens to a
DOWNSTAIRS CLOAKROOM
With low flush WC.
From the Lounge stairs with fitted carpet and uPVC double glazed window to the side elevation lead to the
LANDING
With access to the loft and a fitted carpet. From the Landing a door opens to the
BATHROOM
With white three piece suite comprising pedestal wash basin, low flush WC and panelled bath. The bathroom is tiled around the suite with complementing colour scheme to the remaining walls, Velux double glazed skylight window, one single radiator.
BEDROOM TWO 3.19m narrowing to 2.29m x 3.61m
With two Velux double glazed skylight windows, one single radiator and a fitted carpet.
From the Landing a door opens to
BEDROOM ONE 2.83m x 4.55m
This double bedroom has two Velux double glazed skylight windows, one single radiator and a fitted carpet.
GENERAL
The property has the benefit of all mains services gas, water and electric with the added benefit of uPVC double glazing and gas central heating. The property is freehold and is in council tax band
EXTERNAL
To the front of the property there is a tarmacked drive leading to an Integral Garage with up and over door. There is a large garden with flagged path to the side.
From the Landing a door opens to
Situated in a sought-after neighbourhood, this house is surrounded by local amenities, schools, and green spaces, making it an extremely convenient location. Whether you're looking to settle down or seeking to down size, this property offers endless possibilities for its next owners.
Don't miss out on the chance to make this house your home sweet home in Halifax. Book a viewing today and step into the welcoming atmosphere of the community of Skircoat Green
Property Location
View This Property
Interested in one of our online property listings? Arrange a property viewing with one of our specialists today and you could soon experience the property of your dreams in person.

