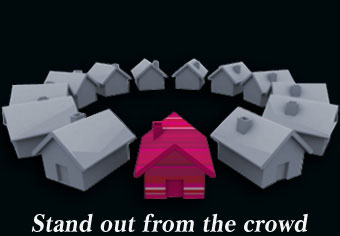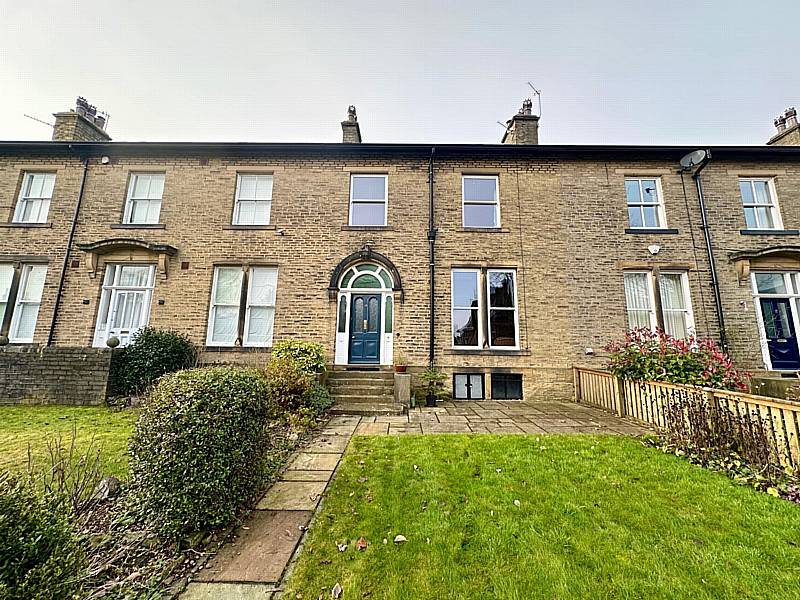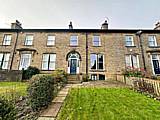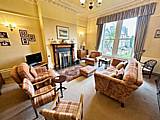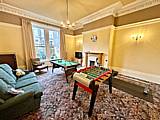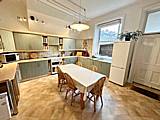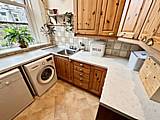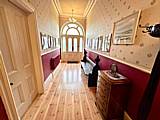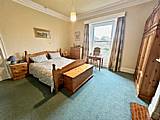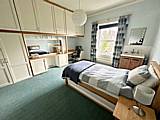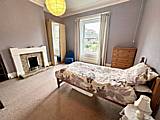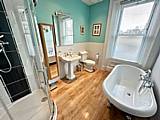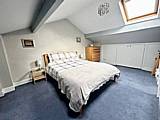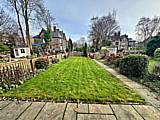Search for Property
Property Details
- 5 Bedrooms
- 2 Bathrooms
- 2 Receptions
- Garden
- Parking: Street
ENTRANCE HALL
Period front entrance door with arched window above opens into the a spacious entrance hall With cornice to ceiling with matching dado rail, one double radiator and a laminate wood floor. From the Entrance Hall a door opens into the
SITTING ROOM 5.74m x 4.84m
With uPVC double glazed sash cord style windows to the front elevation enjoying an attractive garden outlook. Feature period fireplace to the chimney breast incorporating a wood fire surround and open grate solid fuel fire on a matching hearth, ornate cornice to ceiling with matching picture rail, two double radiators, one TV point and a fitted carpet.
From the Entrance Hall a door opens into the
DINING ROOM 4.83m x 5.74m
With uPVC double glazed windows to the rear elevation, feature fireplace to the chimney breast incorporating wood fire surround with marble inset and hearth with coal effect living flame gas fire, ornate cornice to ceiling with matching picture rail, one double radiator, one TV point and a fitted carpet.
From the Entrance Hall a door opens into the
DOWNSTAIRS CLOAKROOM
With modern white two piece suite comprising pedestal wash basin and low flush WC, inset spotlight fittings to ceiling, chrome heated towel rail/radiator.
From the Entrance Hall a door opens to cloaks cupboard with coat hanging facilities and fitted cupboards.
From the Entrance Hall door opens into the
BREAKFAST KITCHEN 4.69m x 4.36m
Being fitted with a range of modern wall and base units incorporating matching work surfaces with double bowl single drainer sink unit with mixer tap, gas cooker with extractor in pull-out canopy above. The kitchen is tiled around the work surfaces with complementing colour scheme to the remaining walls, double glazed window to the rear elevation, cornice to ceiling, creel, one double radiator and rear entrance door opening to the rear porch.
From the Kitchen a door opens into the
UTILITY ROOM 2.06m x 2.58m
With fitted wall and base units incorporating matching work surfaces with stainless steel single drainer sink unit with mixer tap, plumbing for washing machine and a dishwasher. The utility room is tiled around the work surfaces with complementing colour scheme to the remaining walls, double glazed window to the rear elevation, central heating boiler and one double radiator.
From the Entrance Hall a door opens to stairs leading down to the
BASEMENT CELLARS
Which run beneath the property and provide excellent storage facilities.
MAIN CELLAR
With power and light, Belfast sink unit, window to the front elevation.
From the Entrance Hall a spindled staircase with fitted carpet leads to the
HALF LANDING
With door to
STORE ROOM
Providing excellent storage facilities.
From the Half Landing the stairs continue to
FIRST FLOOR LANDING
With large skylight window, ornate cornice to ceiling and matching dado rail, one double radiator and a fitted carpet. From the Landing a door opens to
BEDROOM ONE 4.87m x 4.56m
This master bedroom has a double glazed window to the rear elevation, period fireplace to the chimney breast with marble surround and open grate fire on matching hearth, cornice to ceiling, one double radiator and a fitted carpet.
From the Bedroom a door opens into the
EN SUITE SHOWER ROOM
With white three piece suite comprising hand wash basin in vanity unit, low flush WC and shower cubicle with Mira shower. The en suite is fully tiled with pine panelled ceiling with inset spotlight fittings, heated towel rail, doors to built-in cupboards providing useful storage facilities.
From the Landing a door opens to the
BEDROOM TWO 4.87m x 4.36m
With double glazed window to the front elevation enjoying an attractive garden view, fitted bedroom furniture to the length of one wall including wardrobes with cupboard space above, dressing table and desk. Hand wash basin in vanity unit with mixer tap, cornice to ceiling, one double radiator and a fitted carpet.
From the Landing a door opens into
BEDROOM THREE 4.43m x 4.78m
This third double bedroom has a uPVC double glazed window to the rear elevation, feature tiled fireplace with open grate, cornice to ceiling, one double radiator and a fitted carpet.
From the Landing a door opens to
BEDROOM FOUR 3.64m x 2.43m
With uPVC double glazed window to the front elevation enjoying an attractive view, cornice to ceiling, one double radiator and a fitted carpet.
From the Landing a door opens to a
FAMILY BATHROOM
With white four piece suite comprising pedestal wash basin, low flush WC, corner shower cubicle with rainfall and hand held shower units and a Victorian style roll top claw foot bath with Victorian style mixer tap. The bathroom is tiled around the suite with complementing colour scheme to the remaining walls, uPVC double glazed window to the rear elevation, panelled ceiling with inset spotlight fittings, a chrome heated towel, a laminate wood floor, and an extractor fan.
From the Landing a door opens to an inner hall with stairs with fitted carpet leading to
ATTIC BEDROOM FIVE 4.91m x 5.40m inlcuding en suite shower room
This fourth double bedroom has two Velux double glazed skylight windows, doors to cupboards providing useful storage, one double radiator and a fitted carpet.
Door to
EN SUITE SHOWER ROOM
With white three piece suite comprising pedestal wash basin, low flush WC and shower with Mira electric shower unit. Fully tiled with a panelled ceiling with inset spotlight fittings, extractor fan and heated towel rail/radiator.
From the Bedroom a door opens to
ATTIC ROOM
With large skylight window and double glazed windows above, providing useful storage space.
GENERAL
The property is constructed of stone and is surmounted with a slate roof. It has the benefit all mains services gas, water and electric with the added benefit of uPVC double glazing and gas central heating. The property has been fully re roofed, is freehold and is in council tax band E
EXTERNAL
To the front of the property there is a lawned garden with path leading to the front entrance door. To the rear of the property there is a flagged yard.
Property Location
View This Property
Interested in one of our online property listings? Arrange a property viewing with one of our specialists today and you could soon experience the property of your dreams in person.

