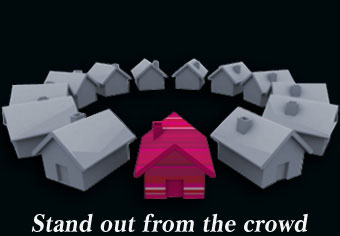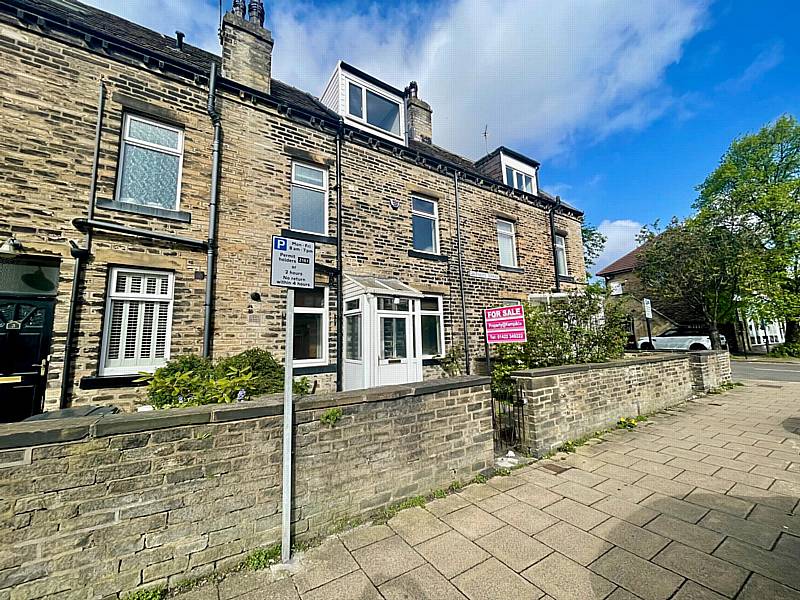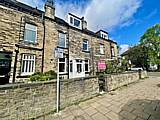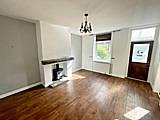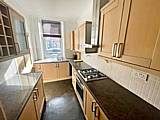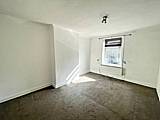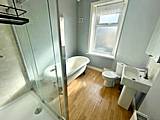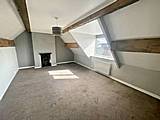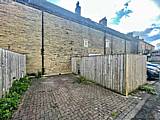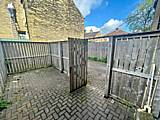2 Greenroyde Terrace, Skircoat Green Road, Skircoat Green
2 Bedroom Terrace | FOR SALE
(O/A £189,995)
Search for Property
Property Details
- 2 Bedrooms
- 1 Bathroom
- 1 Reception
- Garden
- Parking: Off Road
The uPVC double glazed front entrance door opens into the
ENTRANCE PORCH
With uPVC double glazed windows to the side elevations.
From the Entrance Porch a glass panelled door opens into the
SPACIOUS LOUNGE 133 x 16
With a small inglenook fireplace incorporating gas stove on a matching hearth with beam mantle above, uPVC double glazed window to the front elevation with opening upper section, one double radiator, one TV point, one telephone point and laminate wood floor.
From the Lounge a panelled door opens into the
KITCHEN 13 x 68
Being fully fitted with a range of modern wall and base units incorporating matching work surfaces with stainless steel single drainer sink unit with mixer tap, four ring gas hob with extractor in stainless steel canopy above and fan assisted electric oven and grill beneath, plumbing for an automatic washing machine. This attractive kitchen is tiled around the work surface with complementing colour scheme to the remaining walls, one double radiator, uPVC double glazed window to the front elevation.
From the Kitchen a doorway through to the
REAR ENTRANCE VESTIBULE
With uPVC double glazed rear door opening to the rear yard providing off road parking facilities.
From the Rear Entrance Vestibule a door opens to the cellar head with stone steps down to the
KEEP CELLAR
With uPVC double glazed window, stone flagged floor and houses the electric meter.
From the Lounge a door opens to stairs with fitted carpet which leads to the
FIRST FLOOR LANDING
With uPVC double glazed window to the rear elevation and fitted carpet.
From the Landing a panelled door opens into the
BATHROOM 10 x 710
With modern white four piece suite comprising pedestal wash basin, low flush WC, roll top freestanding bath with mixer tap and fully tiled walk-in shower cubicle with power shower, uPVC double glazed window to the front elevation, one double radiator and a laminate wood floor.
From the Landing a panelled door opens into
DOUBLE BEDROOM ONE 161 x 121
With uPVC double glazed window to the front elevation with opening upper section, one double radiator, cornice to ceiling and a fitted carpet.
From the Landing a door opens to stairs leading to
DOUBLE ATTIC BEDROOM TWO 20 x 131
With uPVC double glazed dormer window to the front elevation, beams to ceiling, door to storage facilities, one double radiator, cast iron fireplace to the chimney breast, one TV point and a fitted carpet.
GENERAL
The property is constructed of stone and is surmounted with a blue slate roof. It has the benefit of all mains services, gas, water and electric, with the added benefit of gas central heating and uPVC double glazing.
EXTERNAL
To the front of the property there is a small garden with path leading to the front entrance door. To the rear of the property there is a block paved area which has been partitioned in to an off road parking area and a patio area.
TO VIEW
Strictly by appointment please telephone Property@Kemp&Co on 01422 349222.
DIRECTIONS
Number 2 Greenroyd Terrace is situated to the left of our office in Skircoat Green.
Property Location
View This Property
Interested in one of our online property listings? Arrange a property viewing with one of our specialists today and you could soon experience the property of your dreams in person.

